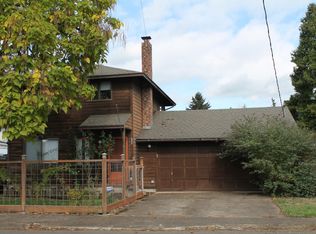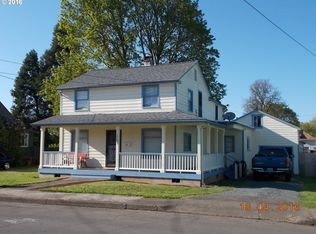Sold
Zestimate®
$375,000
333 E Monroe Ave, Cottage Grove, OR 97424
5beds
1,951sqft
Residential, Single Family Residence
Built in 2006
3,049.2 Square Feet Lot
$375,000 Zestimate®
$192/sqft
$2,506 Estimated rent
Home value
$375,000
$345,000 - $409,000
$2,506/mo
Zestimate® history
Loading...
Owner options
Explore your selling options
What's special
MASSIVE PRICE DROP! ALL OFFERS DUE BY APRIL 23rd, 2025 by 5PM. Experience the perfect combination of craftsmanship, modern design, and functional living in this beautiful home built in 2006. Ideal for first-time buyers, multi-generational living, or investors, this property offers five bedrooms (or four plus an upstairs office), 3.5 baths, and a flexible layout to suit your needs. The home is designed for easy upkeep with a spacious floor plan and a freshly updated front yard featuring new sod and landscaping for a welcoming curb appeal.Step inside to find a bright and open family room filled with natural light and a convenient half bath nearby. The kitchen is a true showstopper, featuring beautiful custom cherry cabinets, granite countertops, tile floors, stainless steel appliances including a gas range, a large walk-in pantry, and an inviting dining area perfect for gatherings. The upstairs primary bedroom has separation from the rest of bedrooms and features a good sized closet and ensuite bathroom. Recent updates include recessed LED lighting with stylish new fixtures, luxury vinyl plank flooring, and fresh interior paint, all contributing to the home’s polished and contemporary vibe. An upstairs laundry room with cabinets adds extra convenience.The exterior boasts quality-built double-wall construction, durable Hardiplank siding, energy-efficient vinyl windows, and a stamped concrete driveway. The private back patio provides the perfect outdoor retreat. High-efficiency forced air heating, air conditioning, and a gas water heater keep the home comfortable and cost-efficient year-round.With 3.5 bathrooms, this home offers the convenience and functionality needed for modern living, ensuring there’s plenty of space for family and guests alike.Situated in a charming, well-kept neighborhood, this home is just minutes from shopping, parks, schools, and the heart of downtown Cottage Grove. Seller is open to contributing to closing costs!
Zillow last checked: 8 hours ago
Listing updated: May 16, 2025 at 08:09am
Listed by:
Daniel Gandee dan@theoperativegroup.com,
Real Broker
Bought with:
Barry Domnich, 201204536
Realty One Group Willamette Valley
Source: RMLS (OR),MLS#: 24192022
Facts & features
Interior
Bedrooms & bathrooms
- Bedrooms: 5
- Bathrooms: 4
- Full bathrooms: 3
- Partial bathrooms: 1
- Main level bathrooms: 1
Primary bedroom
- Level: Upper
Bedroom 2
- Level: Upper
Bedroom 3
- Level: Upper
Bedroom 4
- Level: Upper
Bedroom 5
- Level: Upper
Dining room
- Level: Main
Kitchen
- Level: Main
Living room
- Level: Main
Heating
- Forced Air
Cooling
- Central Air
Appliances
- Included: Dishwasher, Disposal, Free-Standing Range, Range Hood, Gas Water Heater
- Laundry: Laundry Room
Features
- Ceiling Fan(s), Granite, High Speed Internet, Pantry, Tile
- Flooring: Laminate, Tile, Vinyl
- Windows: Vinyl Frames
- Basement: Crawl Space
Interior area
- Total structure area: 1,951
- Total interior livable area: 1,951 sqft
Property
Parking
- Total spaces: 2
- Parking features: Driveway, Attached
- Attached garage spaces: 2
- Has uncovered spaces: Yes
Features
- Levels: Two
- Stories: 2
- Patio & porch: Patio
- Exterior features: Yard
- Fencing: Fenced
- Has view: Yes
- View description: Mountain(s)
Lot
- Size: 3,049 sqft
- Features: Level, SqFt 3000 to 4999
Details
- Parcel number: 0912020
- Zoning: R2-MED
Construction
Type & style
- Home type: SingleFamily
- Architectural style: Custom Style
- Property subtype: Residential, Single Family Residence
Materials
- Cement Siding
- Foundation: Concrete Perimeter, Pillar/Post/Pier
- Roof: Composition
Condition
- Resale
- New construction: No
- Year built: 2006
Utilities & green energy
- Gas: Gas
- Sewer: Public Sewer
- Water: Public
- Utilities for property: Cable Connected
Community & neighborhood
Location
- Region: Cottage Grove
Other
Other facts
- Listing terms: Cash,Conventional,FHA,VA Loan
- Road surface type: Paved
Price history
| Date | Event | Price |
|---|---|---|
| 5/16/2025 | Sold | $375,000+0%$192/sqft |
Source: | ||
| 4/21/2025 | Pending sale | $374,999$192/sqft |
Source: | ||
| 4/19/2025 | Price change | $374,999-3.6%$192/sqft |
Source: | ||
| 4/15/2025 | Price change | $388,999-0.3%$199/sqft |
Source: | ||
| 4/7/2025 | Price change | $389,999-2.5%$200/sqft |
Source: | ||
Public tax history
| Year | Property taxes | Tax assessment |
|---|---|---|
| 2024 | $5,536 +2.3% | $301,765 +3% |
| 2023 | $5,414 +4% | $292,976 +3% |
| 2022 | $5,204 +2.8% | $284,443 +3% |
Find assessor info on the county website
Neighborhood: 97424
Nearby schools
GreatSchools rating
- 6/10Bohemia Elementary SchoolGrades: K-5Distance: 0.6 mi
- 5/10Lincoln Middle SchoolGrades: 6-8Distance: 0.6 mi
- 5/10Cottage Grove High SchoolGrades: 9-12Distance: 0.7 mi
Schools provided by the listing agent
- Elementary: Bohemia
- Middle: Lincoln
- High: Cottage Grove
Source: RMLS (OR). This data may not be complete. We recommend contacting the local school district to confirm school assignments for this home.

Get pre-qualified for a loan
At Zillow Home Loans, we can pre-qualify you in as little as 5 minutes with no impact to your credit score.An equal housing lender. NMLS #10287.
Sell for more on Zillow
Get a free Zillow Showcase℠ listing and you could sell for .
$375,000
2% more+ $7,500
With Zillow Showcase(estimated)
$382,500
