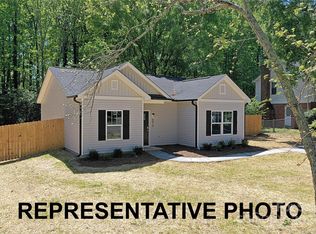Closed
$355,000
333 E Hudson St, Monroe, NC 28112
4beds
2,301sqft
Single Family Residence
Built in 1955
0.08 Acres Lot
$352,800 Zestimate®
$154/sqft
$2,047 Estimated rent
Home value
$352,800
$335,000 - $370,000
$2,047/mo
Zestimate® history
Loading...
Owner options
Explore your selling options
What's special
Beautifully remodeled home in the heart of Monroe. 4 bed, 3 full baths with 2 flex rooms. NEW roof per previous seller. NEW siding, windows, electricity, plumbing, HVAC. Kitchen has all NEW granite countertops, S/S appliances, white shaker cabinets, black hardware, white subway tile backsplash, faucets and S/S sink. HUGE pantry! All 3 baths have NEW tile, vanities, faucets, toilet and tubs. New light fixtures and LVP flooring throughout. Spacious primary bedroom has an adjacent flex room that can be used as a study, workout room, den or super large closet. Additional flex room in upper level can be used for family room, office, kids toys and more. Upper deck is perfect for relaxing. Large concrete parking pad that can accommodate 3+ cars. You will fall in love with this house. Move in ready! Must see!
Zillow last checked: 8 hours ago
Listing updated: March 26, 2024 at 01:46am
Listing Provided by:
Elena Donaldson Elena@ElenaDonaldson.com,
Keller Williams Ballantyne Area
Bought with:
Almarosa Sierra
NorthGroup Real Estate LLC
Source: Canopy MLS as distributed by MLS GRID,MLS#: 4103207
Facts & features
Interior
Bedrooms & bathrooms
- Bedrooms: 4
- Bathrooms: 3
- Full bathrooms: 3
- Main level bedrooms: 1
Primary bedroom
- Level: Upper
Primary bedroom
- Level: Upper
Bedroom s
- Level: Main
Bedroom s
- Level: Upper
Bedroom s
- Level: Upper
Bedroom s
- Level: Main
Bedroom s
- Level: Upper
Bedroom s
- Level: Upper
Bathroom full
- Level: Main
Bathroom full
- Level: Upper
Bathroom full
- Level: Upper
Bathroom full
- Level: Main
Bathroom full
- Level: Upper
Bathroom full
- Level: Upper
Dining area
- Level: Main
Dining area
- Level: Main
Flex space
- Level: Upper
Flex space
- Level: Upper
Kitchen
- Level: Main
Kitchen
- Level: Main
Laundry
- Level: Main
Laundry
- Level: Main
Living room
- Level: Main
Living room
- Level: Main
Heating
- Central, Forced Air
Cooling
- Central Air
Appliances
- Included: Dishwasher, Disposal, Electric Cooktop, Electric Oven, Electric Range, Electric Water Heater, Exhaust Fan, Microwave, Plumbed For Ice Maker, Refrigerator
- Laundry: Laundry Room
Features
- Flooring: Tile, Vinyl
- Windows: Insulated Windows
- Has basement: No
Interior area
- Total structure area: 2,301
- Total interior livable area: 2,301 sqft
- Finished area above ground: 2,301
- Finished area below ground: 0
Property
Parking
- Total spaces: 4
- Parking features: Driveway, On Street
- Uncovered spaces: 4
Features
- Levels: Two
- Stories: 2
- Patio & porch: Balcony, Deck, Front Porch
Lot
- Size: 0.08 Acres
- Features: Level
Details
- Parcel number: 09234129
- Zoning: AQ5
- Special conditions: Standard
Construction
Type & style
- Home type: SingleFamily
- Architectural style: Transitional
- Property subtype: Single Family Residence
Materials
- Vinyl
- Foundation: Crawl Space
- Roof: Composition
Condition
- New construction: No
- Year built: 1955
Utilities & green energy
- Sewer: Public Sewer
- Water: City
- Utilities for property: Electricity Connected
Community & neighborhood
Security
- Security features: Smoke Detector(s)
Community
- Community features: Street Lights
Location
- Region: Monroe
- Subdivision: Suburban Heights
Other
Other facts
- Listing terms: Cash,Conventional,FHA,VA Loan
- Road surface type: Concrete, Paved
Price history
| Date | Event | Price |
|---|---|---|
| 3/22/2024 | Sold | $355,000-6.6%$154/sqft |
Source: | ||
| 2/17/2024 | Listed for sale | $380,000+331.8%$165/sqft |
Source: | ||
| 8/25/2023 | Sold | $88,000-12%$38/sqft |
Source: | ||
| 5/23/2023 | Listed for sale | $100,000$43/sqft |
Source: | ||
Public tax history
| Year | Property taxes | Tax assessment |
|---|---|---|
| 2025 | $3,883 +102.9% | $444,200 +153.1% |
| 2024 | $1,914 +239.5% | $175,500 +239.5% |
| 2023 | $564 | $51,700 |
Find assessor info on the county website
Neighborhood: 28112
Nearby schools
GreatSchools rating
- 3/10East ElementaryGrades: PK-5Distance: 0.7 mi
- 1/10Monroe Middle SchoolGrades: 6-8Distance: 0.3 mi
- 2/10Monroe High SchoolGrades: 9-12Distance: 1.1 mi
Get a cash offer in 3 minutes
Find out how much your home could sell for in as little as 3 minutes with a no-obligation cash offer.
Estimated market value
$352,800
Get a cash offer in 3 minutes
Find out how much your home could sell for in as little as 3 minutes with a no-obligation cash offer.
Estimated market value
$352,800
