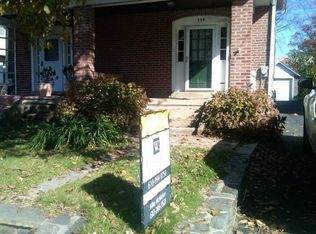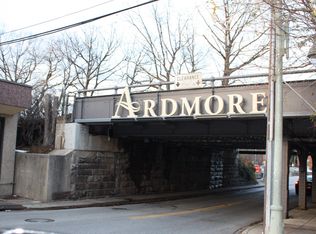Sold for $499,000
$499,000
333 E County Line Rd, Ardmore, PA 19003
4beds
1,626sqft
Single Family Residence
Built in 1900
3,109 Square Feet Lot
$572,200 Zestimate®
$307/sqft
$3,459 Estimated rent
Home value
$572,200
$538,000 - $612,000
$3,459/mo
Zestimate® history
Loading...
Owner options
Explore your selling options
What's special
Welcome to this charming 4BD 2BA twin home located in a sought-after Ardmore neighborhood within the award-winning Lower Merion school district. Upon entering the property, you are greeted by a well-manicured front yard and covered front porch, perfect for gathering with family, friends and neighbors. Inside, the main living area of the home boasts nicely appointed parquet floors, providing a classic and sophisticated look. The updated kitchen is a chef’s dream, equipped with new stainless-steel appliances and soft-close, white cabinets and drawers providing ample storage space. The kitchen's new quartz countertops and hardwood laminate floor add a touch of elegance to the space. Adjacent to the kitchen is a convenient mudroom, which includes a new washer, dryer, and sink. Moving upstairs, you'll find three well-sized bedrooms, providing ample space and accommodations that can be customized to suit individual preferences for your home office or a playroom for the kids. There is a nicely updated full bath on this floor which includes a soaking tub with shower. On the third floor, the spacious primary suite includes a seating area, offering a private and cozy retreat within the home. The primary bathroom has been beautifully upgraded and features a walk-in shower with a herringbone and marble tiling design, adding a luxurious touch to the space. In addition, this property boasts a recent upgrade that enhances both safety and functionality: the complete removal of knob and tube wiring, followed by a thorough inspection and approval permitting of all electrical updates, ensuring compliance with current building codes. This upgrade not only ensures the safety of the property and the occupants but also allows for the use of contemporary electrical appliances and technologies. As a result of the removal, you will find most walls and floorboards are newly painted throughout the home. For a cozy outdoor escape to unwind from a long day at work, the fenced-in backyard adds an element of privacy which features a nice- sized lawn and a garage for additional storage or parking needs. The property also includes a private driveway, ensuring convenient parking for residents and visitors. With its prime location, you will also enjoy easy access to nearby amenities, including shopping, dining, and entertainment options, SEPTA/Amtrak regional rail lines and nature trails. Schedule a showing today to take advantage of this wonderful home and experiencing the best that the Main Line has to offer!
Zillow last checked: 8 hours ago
Listing updated: December 01, 2023 at 04:06pm
Listed by:
Aimee Alexander 215-990-9386,
Compass RE,
Co-Listing Agent: Meghan E Chorin 610-299-9504,
Compass RE
Bought with:
Mark Tropea, RS363203
Compass RE
Source: Bright MLS,MLS#: PAMC2084392
Facts & features
Interior
Bedrooms & bathrooms
- Bedrooms: 4
- Bathrooms: 2
- Full bathrooms: 2
Basement
- Area: 0
Heating
- Heat Pump, Hot Water, Natural Gas
Cooling
- Window Unit(s), Electric
Appliances
- Included: Dryer, Oven/Range - Gas, Stainless Steel Appliance(s), Washer, Microwave, Gas Water Heater
- Laundry: Main Level
Features
- Flooring: Laminate, Carpet, Other
- Basement: Unfinished
- Has fireplace: No
Interior area
- Total structure area: 1,626
- Total interior livable area: 1,626 sqft
- Finished area above ground: 1,626
- Finished area below ground: 0
Property
Parking
- Total spaces: 4
- Parking features: Garage Faces Rear, Detached, Driveway, Off Street
- Garage spaces: 1
- Uncovered spaces: 3
Accessibility
- Accessibility features: None
Features
- Levels: Three
- Stories: 3
- Patio & porch: Porch
- Pool features: None
- Fencing: Privacy
Lot
- Size: 3,109 sqft
- Dimensions: 25.00 x 0.00
Details
- Additional structures: Above Grade, Below Grade
- Parcel number: 400013376003
- Zoning: RESIDENTIAL
- Special conditions: Standard
Construction
Type & style
- Home type: SingleFamily
- Architectural style: Colonial
- Property subtype: Single Family Residence
- Attached to another structure: Yes
Materials
- Brick
- Foundation: Concrete Perimeter
Condition
- Very Good
- New construction: No
- Year built: 1900
- Major remodel year: 2021
Utilities & green energy
- Sewer: Public Sewer
- Water: Public
Community & neighborhood
Security
- Security features: Electric Alarm, Carbon Monoxide Detector(s)
Location
- Region: Ardmore
- Subdivision: Ardmore
- Municipality: LOWER MERION TWP
Other
Other facts
- Listing agreement: Exclusive Agency
- Listing terms: Cash,Conventional
- Ownership: Fee Simple
Price history
| Date | Event | Price |
|---|---|---|
| 12/1/2023 | Sold | $499,000$307/sqft |
Source: | ||
| 10/17/2023 | Contingent | $499,000$307/sqft |
Source: | ||
| 9/28/2023 | Listed for sale | $499,000-6.7%$307/sqft |
Source: | ||
| 7/7/2023 | Listing removed | $535,000$329/sqft |
Source: | ||
| 6/16/2023 | Listed for sale | $535,000+109.8%$329/sqft |
Source: | ||
Public tax history
| Year | Property taxes | Tax assessment |
|---|---|---|
| 2025 | $5,460 +5% | $126,160 |
| 2024 | $5,200 | $126,160 |
| 2023 | $5,200 +4.9% | $126,160 |
Find assessor info on the county website
Neighborhood: 19003
Nearby schools
GreatSchools rating
- 8/10Penn Valley SchoolGrades: K-4Distance: 2.2 mi
- 7/10Welsh Valley Middle SchoolGrades: 5-8Distance: 3 mi
- 10/10Lower Merion High SchoolGrades: 9-12Distance: 1.1 mi
Schools provided by the listing agent
- High: Lower Merion
- District: Lower Merion
Source: Bright MLS. This data may not be complete. We recommend contacting the local school district to confirm school assignments for this home.
Get a cash offer in 3 minutes
Find out how much your home could sell for in as little as 3 minutes with a no-obligation cash offer.
Estimated market value$572,200
Get a cash offer in 3 minutes
Find out how much your home could sell for in as little as 3 minutes with a no-obligation cash offer.
Estimated market value
$572,200

