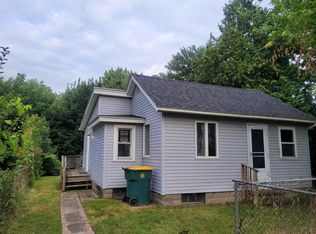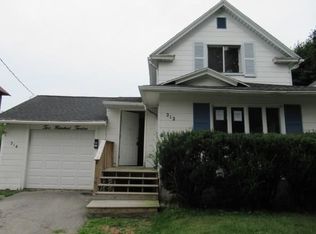Newly remodeled kitchen and bath! New wood flooring, replacement windows, 1st floor laundry, Privacy fence, 2nd structure on the property was used as a residence in the past. Needs rehab but presently used for storage only now. 2 great porches! One in front of the house and another off of the living room. NOTE: Tax record shows 1953 square feet but main house is 1305 sf and additional structure is 648 sf. First open house Sunday March 3 from 1-3 PM
This property is off market, which means it's not currently listed for sale or rent on Zillow. This may be different from what's available on other websites or public sources.

