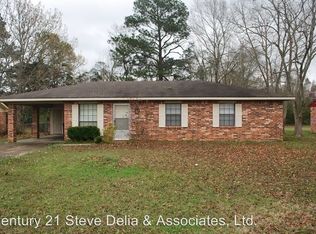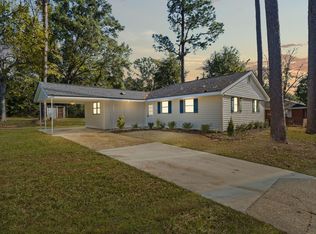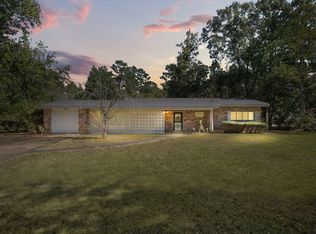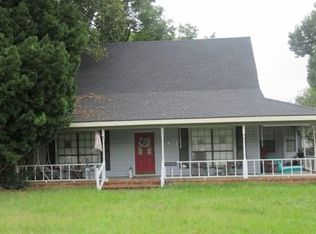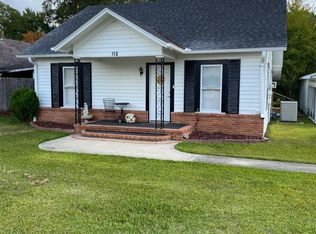Charming 2-Bedroom Home with Shop - Prime DeRidder Location! This beautifully updated 2-bedroom, 2-bath home in DeRidder, LA is the perfect blend of modern charm and investment potential! Situated on 0.23 acres (+/-), this property boasts a 16x24 shop with a roll-up door, offering plenty of storage or workspace. Inside, you'll find a cozy yet functional layout, ideal for homeowners or tenants alike. Conveniently located just minutes from downtown DeRidder, this home provides easy access to shopping, dining, and entertainment. Whether you're a first-time buyer, downsizing, or searching for a fantastic investment property, this one is a must-see! Don't miss out - schedule your showing today!
For sale
$139,000
333 Dees St, Deridder, LA 70634
2beds
1,442sqft
Est.:
Single Family Residence, Residential
Built in 1971
10,018.8 Square Feet Lot
$133,700 Zestimate®
$96/sqft
$-- HOA
What's special
Cozy yet functional layoutModern charm
- 95 days |
- 86 |
- 7 |
Zillow last checked: 8 hours ago
Listing updated: 12 hours ago
Listed by:
Kimberly David 337-842-1157,
Bricks & Mortar- Real Estate 337-564-6345
Source: SWLAR,MLS#: SWL25101065
Tour with a local agent
Facts & features
Interior
Bedrooms & bathrooms
- Bedrooms: 2
- Bathrooms: 2
- Full bathrooms: 2
- Main level bathrooms: 2
- Main level bedrooms: 2
Primary bedroom
- Description: Room
- Level: Lower
- Area: 132 Square Feet
- Dimensions: 12.2 x 11.1
Bedroom
- Description: Room
- Level: Lower
- Area: 120 Square Feet
- Dimensions: 12 x 10.1
Primary bathroom
- Description: Room
- Level: Lower
- Area: 48 Square Feet
- Dimensions: 8 x 5.5
Bathroom
- Description: Room
- Level: Lower
- Area: 40 Square Feet
- Dimensions: 8 x 5.4
Kitchen
- Description: Room
- Level: Lower
- Area: 144 Square Feet
- Dimensions: 12.11 x 11.5
Living room
- Description: Room
- Level: Lower
- Area: 336 Square Feet
- Dimensions: 24.3 x 14.4
Utility room
- Description: Room
- Level: Lower
- Area: 48 Square Feet
- Dimensions: 7.5 x 5.5
Workshop
- Description: Room
- Level: Lower
- Area: 360 Square Feet
- Dimensions: 23.7 x 15.2
Heating
- Central
Cooling
- Central Air, Ceiling Fan(s)
Appliances
- Included: Electric Oven, Electric Cooktop, Electric Water Heater, Microwave
- Laundry: Electric Dryer Hookup, Washer Hookup
Features
- No Carpet
- Has basement: No
- Has fireplace: No
- Fireplace features: None
- Common walls with other units/homes: No Common Walls
Interior area
- Total interior livable area: 1,442 sqft
Video & virtual tour
Property
Parking
- Parking features: Carport, Driveway
- Has carport: Yes
- Has uncovered spaces: Yes
Features
- Pool features: None
- Spa features: None
- Fencing: None
- Has view: Yes
- View description: Neighborhood
Lot
- Size: 10,018.8 Square Feet
- Dimensions: 145 x 70
- Features: Regular Lot
Details
- Additional structures: Workshop
- Parcel number: 0335890500
- Special conditions: Standard
Construction
Type & style
- Home type: SingleFamily
- Architectural style: Ranch
- Property subtype: Single Family Residence, Residential
Materials
- Brick
- Foundation: Slab
- Roof: Metal
Condition
- Turnkey
- New construction: No
- Year built: 1971
Utilities & green energy
- Gas: None
- Sewer: Public Sewer
- Water: Public
- Utilities for property: Electricity Connected, Sewer Connected, Water Connected
Community & HOA
HOA
- Has HOA: No
Location
- Region: Deridder
Financial & listing details
- Price per square foot: $96/sqft
- Tax assessed value: $11,650
- Annual tax amount: $1,196
- Date on market: 9/11/2025
- Cumulative days on market: 280 days
- Inclusions: Electric Stove/Oven, Microwave, Refrigerator and Blinds
- Electric utility on property: Yes
- Road surface type: Paved
Estimated market value
$133,700
$127,000 - $140,000
$1,278/mo
Price history
Price history
| Date | Event | Price |
|---|---|---|
| 9/11/2025 | Listed for sale | $139,000$96/sqft |
Source: SWLAR #SWL25101065 Report a problem | ||
| 9/11/2025 | Listing removed | $139,000$96/sqft |
Source: SWLAR #SWL25001323 Report a problem | ||
| 8/22/2025 | Price change | $139,000-2.8%$96/sqft |
Source: SWLAR #SWL25001323 Report a problem | ||
| 4/4/2025 | Price change | $143,000-2.1%$99/sqft |
Source: Greater Southern MLS #SWL25001323 Report a problem | ||
| 3/10/2025 | Listed for sale | $146,000+12.3%$101/sqft |
Source: Greater Southern MLS #SWL25001323 Report a problem | ||
Public tax history
Public tax history
| Year | Property taxes | Tax assessment |
|---|---|---|
| 2024 | $1,196 -0.8% | $11,650 +1.5% |
| 2023 | $1,205 +63.9% | $11,475 +63.9% |
| 2022 | $735 +908.7% | $7,000 |
Find assessor info on the county website
BuyAbility℠ payment
Est. payment
$753/mo
Principal & interest
$666
Home insurance
$49
Property taxes
$38
Climate risks
Neighborhood: 70634
Nearby schools
GreatSchools rating
- NAK.R. Hanchey Elementary SchoolGrades: PK-1Distance: 1.2 mi
- 4/10Deridder Junior High SchoolGrades: 6-8Distance: 1.1 mi
- 5/10Deridder High SchoolGrades: 8-12Distance: 1.2 mi
- Loading
- Loading
