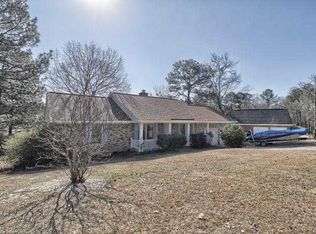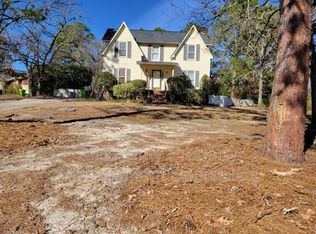Forever home has been lovingly CUSTOMIZED and UPGRADED by owner/contractor. Peaceful, pristine, MOVE IN READY! Lake living at its best on approximately 1 ACRE corner lot with an ADDITIONAL 1,000+ square foot brick structure perfect for workshop, private business, or convert to guest suite. This add'l building has its own exterior concrete pad for parking, an RV or other large toys. Customized, all brick home with 3 bedrooms, 2 baths and a 2 car garage on 1st floor. Bonus frog has 4th bedroom & full bath. CROWN MOLDING, GRANITE counters in kitchen and bathrooms, hardwood floors, perimeter camera system, and a living room fireplace built-in for a 55" TV. This home has a new roof, plumbing, electrical and painting upgrades. Largest backyard on lake SCREENED IN and a large OPEN porch with a canopy over the grilling area with MAINTENANCE FREE composite decking. Under the open porch is closed storage for lawn and garden equipment. The upgraded grounds include NEW centipede lawn and an ALUMINUM gated back yard. Enjoy the PRIVATE BOAT DOCK with a pirate ship playhouse, a lake retaining wall and an irrigation system. LOW maintenance, carpenter's dream home with over $140,000 of customized upgrades. This home cannot be rebuilt at this price. A true diamond in the rough. Bring your boat and fish in the stocked lake or enjoy the abundance of outdoor living spaces in this low HOA fee, pet friendly community with a neighborhood pavilion and tennis court.
This property is off market, which means it's not currently listed for sale or rent on Zillow. This may be different from what's available on other websites or public sources.

