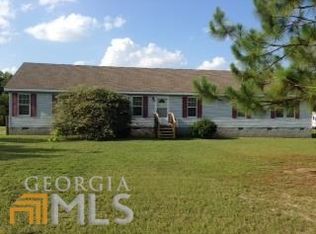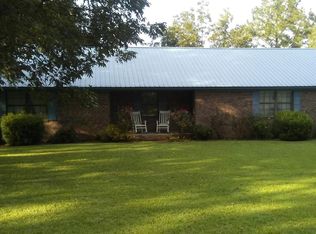Closed
$272,995
333 Davis Rd, Pembroke, GA 31321
3beds
1,568sqft
Mobile Home, Manufactured Home
Built in 2004
5 Acres Lot
$296,900 Zestimate®
$174/sqft
$1,733 Estimated rent
Home value
$296,900
$276,000 - $315,000
$1,733/mo
Zestimate® history
Loading...
Owner options
Explore your selling options
What's special
Experience the rural retreat in this beautifully updated home situated on 5 acres of private land in the highly sought-after SE Bulloch school district. Boasting a serene setting, this property is ideal for families or anyone who loves to entertain and embrace the great outdoors. Inside, you'll find a stunningly updated interior, with no detail overlooked as the home has been updated from top to bottom. The master suite is positioned on one end of the home while the guest quarters are located on the opposite, ensuring privacy for all. Step outside on the generously sized covered porch that serves as a spot for outdoor gatherings, offering both shelter and panoramic views of the fenced-in backyard, providing a safe haven for children and pets to play freely. This country retreat is complete with its' workshop, storage building, chicken coop, and separate fenced-in dog run! Give me a call today to schedule a private tour and experience what country living has to offer!
Zillow last checked: 8 hours ago
Listing updated: July 06, 2023 at 12:13pm
Listed by:
Ashley Padgett 912-541-4105,
RE/MAX Eagle Creek Realty
Bought with:
Loureena DeLoach, 348229
RE/MAX Eagle Creek Realty
Source: GAMLS,MLS#: 20122734
Facts & features
Interior
Bedrooms & bathrooms
- Bedrooms: 3
- Bathrooms: 2
- Full bathrooms: 2
- Main level bathrooms: 2
- Main level bedrooms: 3
Dining room
- Features: Dining Rm/Living Rm Combo
Kitchen
- Features: Kitchen Island, Pantry, Walk-in Pantry
Heating
- Central, Heat Pump, Zoned
Cooling
- Central Air, Heat Pump, Zoned
Appliances
- Included: Dishwasher, Microwave, Oven/Range (Combo), Refrigerator
- Laundry: Other
Features
- Double Vanity, Soaking Tub, Other, Separate Shower, Walk-In Closet(s), Master On Main Level, Split Bedroom Plan
- Flooring: Carpet, Laminate, Other, Vinyl
- Windows: Double Pane Windows
- Basement: None
- Number of fireplaces: 1
- Fireplace features: Family Room, Factory Built
Interior area
- Total structure area: 1,568
- Total interior livable area: 1,568 sqft
- Finished area above ground: 1,568
- Finished area below ground: 0
Property
Parking
- Parking features: Off Street
Features
- Levels: One
- Stories: 1
- Patio & porch: Deck, Patio, Porch
- Exterior features: Other
- Has private pool: Yes
- Pool features: Above Ground
- Fencing: Fenced,Back Yard
Lot
- Size: 5 Acres
- Features: Level, Open Lot, Private, Other
- Residential vegetation: Cleared, Grassed, Wooded
Details
- Additional structures: Kennel/Dog Run, Outbuilding, Workshop, Shed(s)
- Parcel number: 112 000031A002
Construction
Type & style
- Home type: MobileManufactured
- Architectural style: Modular Home
- Property subtype: Mobile Home, Manufactured Home
Materials
- Vinyl Siding
- Foundation: Pillar/Post/Pier
- Roof: Metal
Condition
- Updated/Remodeled
- New construction: No
- Year built: 2004
Utilities & green energy
- Sewer: Septic Tank
- Water: Well
- Utilities for property: Cable Available, High Speed Internet, Other, Water Available
Community & neighborhood
Security
- Security features: Smoke Detector(s)
Community
- Community features: None
Location
- Region: Pembroke
- Subdivision: None
Other
Other facts
- Listing agreement: Exclusive Right To Sell
- Listing terms: 1031 Exchange,Cash,Conventional,FHA,VA Loan,USDA Loan
Price history
| Date | Event | Price |
|---|---|---|
| 6/30/2023 | Sold | $272,995$174/sqft |
Source: | ||
| 6/2/2023 | Pending sale | $272,995$174/sqft |
Source: | ||
| 5/16/2023 | Listed for sale | $272,995-2.5%$174/sqft |
Source: | ||
| 3/23/2023 | Listing removed | -- |
Source: Owner Report a problem | ||
| 3/17/2023 | Listed for sale | $279,900+409.8%$179/sqft |
Source: Owner Report a problem | ||
Public tax history
| Year | Property taxes | Tax assessment |
|---|---|---|
| 2024 | $1,538 +8.3% | $69,040 +18.2% |
| 2023 | $1,421 +51.5% | $58,400 +34.4% |
| 2022 | $938 +7.6% | $43,450 +10.4% |
Find assessor info on the county website
Neighborhood: 31321
Nearby schools
GreatSchools rating
- 8/10New Nevils Elementary SchoolGrades: PK-5Distance: 1.9 mi
- 8/10Southeast Bulloch Middle SchoolGrades: 6-8Distance: 7.3 mi
- 8/10New Southeast Bulloch High SchoolGrades: PK,9-12Distance: 7.4 mi
Schools provided by the listing agent
- Elementary: Nevils
- Middle: Southeast Bulloch
- High: Southeast Bulloch
Source: GAMLS. This data may not be complete. We recommend contacting the local school district to confirm school assignments for this home.
Sell for more on Zillow
Get a Zillow Showcase℠ listing at no additional cost and you could sell for .
$296,900
2% more+$5,938
With Zillow Showcase(estimated)$302,838

