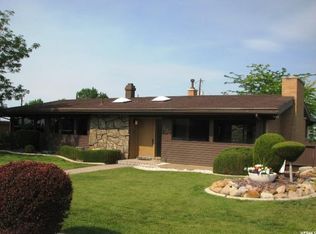Sold on 05/14/25
Street View
Price Unknown
333 Crestview Dr, Price, UT 84501
--beds
--baths
1,323sqft
SingleFamily
Built in 1975
0.3 Acres Lot
$369,500 Zestimate®
$--/sqft
$1,606 Estimated rent
Home value
$369,500
Estimated sales range
Not available
$1,606/mo
Zestimate® history
Loading...
Owner options
Explore your selling options
What's special
333 Crestview Dr, Price, UT 84501 is a single family home that contains 1,323 sq ft and was built in 1975.
The Zestimate for this house is $369,500. The Rent Zestimate for this home is $1,606/mo.
Price history
| Date | Event | Price |
|---|---|---|
| 5/14/2025 | Sold | -- |
Source: Agent Provided | ||
| 4/3/2025 | Price change | $379,000-7.3%$286/sqft |
Source: | ||
| 4/25/2022 | Pending sale | $409,000$309/sqft |
Source: | ||
| 4/18/2022 | Listed for sale | $409,000$309/sqft |
Source: | ||
Public tax history
| Year | Property taxes | Tax assessment |
|---|---|---|
| 2024 | $1,791 -26.3% | $149,119 -30.9% |
| 2023 | $2,430 +0.2% | $215,754 +11.7% |
| 2022 | $2,426 +16.1% | $193,212 +36% |
Find assessor info on the county website
Neighborhood: 84501
Nearby schools
GreatSchools rating
- 6/10Castle Heights SchoolGrades: K-5Distance: 0.8 mi
- 5/10Mont Harmon Jr High SchoolGrades: 6-8Distance: 0.8 mi
- 3/10Carbon High SchoolGrades: 9-12Distance: 0.2 mi
