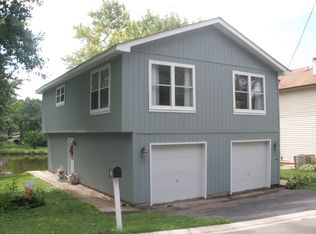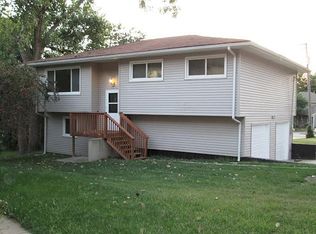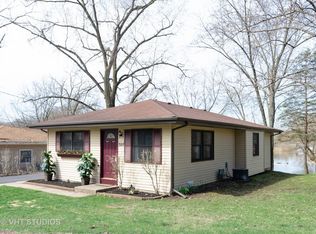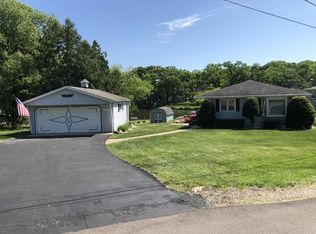Closed
$290,000
333 Council Trl, Lake In The Hills, IL 60156
3beds
1,600sqft
Single Family Residence
Built in 1985
0.3 Acres Lot
$314,000 Zestimate®
$181/sqft
$2,553 Estimated rent
Home value
$314,000
$286,000 - $345,000
$2,553/mo
Zestimate® history
Loading...
Owner options
Explore your selling options
What's special
We would love to welcome you to this charming, spacious 3 bedroom, 2 bath raised ranch on Willow Lake. Perfect or first-time homebuyers or those downsizing who are looking for more space than a condo has to offer. The upper level greets you with natural light through the abundant windows in the living room. The kitchen includes many cabinets for much-needed storage and a generous dining space. This level also consists of the primary suite, two additional bedrooms and a second full bath. There is ample closet space both in the bedrooms and hall. Walk down to the lower level and you will find a large laundry/mud room, two-car garage and under-stair closet, all offering you even greater storage. Make your way down the hall to the family room, that includes a gas fireplace for cozy evenings. There is more than enough area for entertaining, relaxing and even space for an at-home office. The family room includes walk-out sliding doors that lead to the back deck, which overlooks a tremendous yard that could be fenced in for pets to enjoy safely. Since your property has its own access to Willow Lake, it's perfect for you to enjoy leisurely canoe or motorless craft rides for recreation. Many upgrades to the home including the roof (2023), windows (2019), painting (2023-24), hot water tank (2023) and an updated deck (2020). Located just west of downtown Algonquin and the Fox River, you will be minutes from great dining, shopping and entertainment.
Zillow last checked: 8 hours ago
Listing updated: October 30, 2024 at 01:27am
Listing courtesy of:
Heidi Fornalsky 630-743-3021,
Berkshire Hathaway HomeServices Chicago
Bought with:
Catherine Burley
Exit Realty 365
Source: MRED as distributed by MLS GRID,MLS#: 12123366
Facts & features
Interior
Bedrooms & bathrooms
- Bedrooms: 3
- Bathrooms: 2
- Full bathrooms: 2
Primary bedroom
- Features: Bathroom (Full)
- Level: Second
- Area: 154 Square Feet
- Dimensions: 14X11
Bedroom 2
- Level: Second
- Area: 80 Square Feet
- Dimensions: 10X8
Bedroom 3
- Level: Second
- Area: 90 Square Feet
- Dimensions: 10X9
Dining room
- Level: Second
- Area: 66 Square Feet
- Dimensions: 6X11
Family room
- Level: Basement
- Area: 414 Square Feet
- Dimensions: 18X23
Foyer
- Level: Main
- Area: 24 Square Feet
- Dimensions: 6X4
Kitchen
- Features: Kitchen (Eating Area-Table Space)
- Level: Second
- Area: 165 Square Feet
- Dimensions: 15X11
Laundry
- Level: Basement
- Area: 120 Square Feet
- Dimensions: 10X12
Living room
- Level: Second
- Area: 182 Square Feet
- Dimensions: 13X14
Heating
- Natural Gas, Forced Air
Cooling
- Central Air
Appliances
- Included: Range, Microwave, Dishwasher, Refrigerator, Washer, Dryer, Gas Oven
- Laundry: Gas Dryer Hookup, In Unit
Features
- Windows: Screens
- Basement: Finished,Exterior Entry,Walk-Up Access,Full,Walk-Out Access
- Attic: Unfinished
- Number of fireplaces: 1
- Fireplace features: Gas Log, Family Room
Interior area
- Total structure area: 0
- Total interior livable area: 1,600 sqft
Property
Parking
- Total spaces: 2
- Parking features: Asphalt, Garage Door Opener, On Site, Garage Owned, Attached, Garage
- Attached garage spaces: 2
- Has uncovered spaces: Yes
Accessibility
- Accessibility features: No Disability Access
Features
- Stories: 2
- Patio & porch: Deck, Porch
- Has view: Yes
- View description: Water
- Water view: Water
- Waterfront features: Lake Front, Lake Privileges
Lot
- Size: 0.30 Acres
- Dimensions: 60X227X43X202
- Features: Mature Trees
Details
- Parcel number: 1928106074
- Special conditions: None
- Other equipment: Ceiling Fan(s), Sump Pump
Construction
Type & style
- Home type: SingleFamily
- Property subtype: Single Family Residence
Materials
- Aluminum Siding
- Foundation: Concrete Perimeter
- Roof: Asphalt
Condition
- New construction: No
- Year built: 1985
Utilities & green energy
- Electric: 200+ Amp Service
- Sewer: Public Sewer
- Water: Public
Community & neighborhood
Community
- Community features: Park, Lake
Location
- Region: Lake In The Hills
HOA & financial
HOA
- Services included: None
Other
Other facts
- Listing terms: VA
- Ownership: Fee Simple
Price history
| Date | Event | Price |
|---|---|---|
| 10/24/2024 | Sold | $290,000+3.6%$181/sqft |
Source: | ||
| 9/19/2024 | Contingent | $280,000$175/sqft |
Source: | ||
| 9/3/2024 | Price change | $280,000-1.8%$175/sqft |
Source: | ||
| 8/14/2024 | Listed for sale | $285,000$178/sqft |
Source: | ||
| 8/9/2024 | Contingent | $285,000$178/sqft |
Source: | ||
Public tax history
| Year | Property taxes | Tax assessment |
|---|---|---|
| 2024 | $7,629 +4.2% | $96,327 +11.8% |
| 2023 | $7,322 +13.4% | $86,152 +16.9% |
| 2022 | $6,454 +3.5% | $73,676 +7.3% |
Find assessor info on the county website
Neighborhood: 60156
Nearby schools
GreatSchools rating
- 3/10Lake In The Hills Elementary SchoolGrades: K-5Distance: 0.4 mi
- 6/10Algonquin Middle SchoolGrades: 6-8Distance: 2 mi
- 8/10Harry D Jacobs High SchoolGrades: 9-12Distance: 1.9 mi
Schools provided by the listing agent
- Elementary: Lake In The Hills Elementary Sch
- Middle: Westfield Community School
- High: H D Jacobs High School
- District: 300
Source: MRED as distributed by MLS GRID. This data may not be complete. We recommend contacting the local school district to confirm school assignments for this home.

Get pre-qualified for a loan
At Zillow Home Loans, we can pre-qualify you in as little as 5 minutes with no impact to your credit score.An equal housing lender. NMLS #10287.



