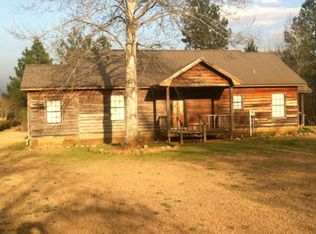This is the perfect property!!!! It is beautifully landscaped, This 3 bedroom, 2 bath home is complete with a large family room with new flooring and new windows,a separate office with its own heating and cooling, loads of storage, nice front porch and large back deck. Perfect place for a hot tub or grilling in addition there is a 24 X 60 cook house and your own private pond!!, This property is on a permanent foundation , paved drive and privacy fence. This property is located across the street from the Chattahoochee River with access to a boat landing. Located 10 minutes from Georgia Pacific Paper Mill and about 12 miles from Farley Nuclear Plant.
This property is off market, which means it's not currently listed for sale or rent on Zillow. This may be different from what's available on other websites or public sources.
