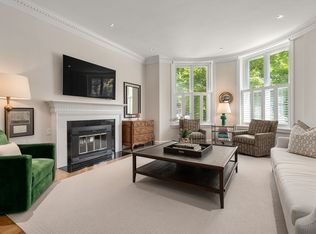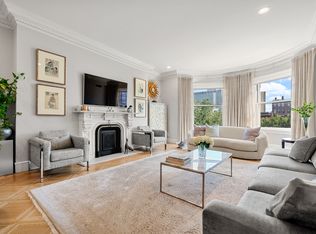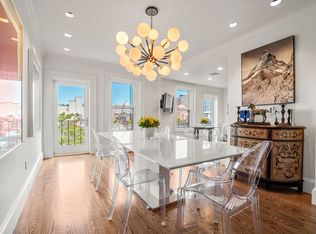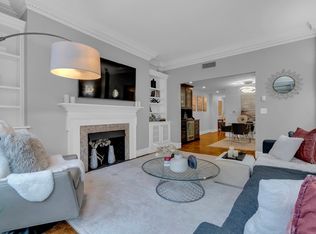Sold for $1,895,000 on 05/28/25
$1,895,000
333 Commonwealth Ave APT 2, Boston, MA 02115
2beds
1,443sqft
Condominium
Built in 1890
-- sqft lot
$1,888,200 Zestimate®
$1,313/sqft
$6,372 Estimated rent
Home value
$1,888,200
$1.74M - $2.04M
$6,372/mo
Zestimate® history
Loading...
Owner options
Explore your selling options
What's special
Step into timeless charm and modern luxury in this spacious two-bedroom, two-bathroom residence located in the iconic Lafayette, a former French hotel rich with history and architectural grandeur. This rare offering combines old-world elegance with contemporary updates in one of Boston’s most sought-after concierge buildings.From the moment you enter, you’re greeted by soaring ceilings, intricately carved original pillars, and an expansive open-concept living and dining area—perfect for entertaining or simply enjoying the ambiance of your exquisite surroundings. The newly renovated interior boasts a stunning marble fireplace, classic bathroom finishes, and a thoughtfully designed layout that enhances both space and comfort. Perched along the prestigious Commonwealth Avenue Mall, this condo offers not only a prime location but also access to a common rooftop deck with breathtaking 360-degree views of the Boston skyline and deeded extra storage.
Zillow last checked: 8 hours ago
Listing updated: May 29, 2025 at 08:02am
Listed by:
Bridget Fortunate 586-944-5566,
Elevated Realty, LLC 617-729-2761
Bought with:
Reig & Losordo
Coldwell Banker Realty - Boston
Source: MLS PIN,MLS#: 73363819
Facts & features
Interior
Bedrooms & bathrooms
- Bedrooms: 2
- Bathrooms: 2
- Full bathrooms: 2
Primary bathroom
- Features: Yes
Heating
- Electric
Cooling
- Central Air
Appliances
- Laundry: In Unit
Features
- Flooring: Wood
- Basement: None
- Number of fireplaces: 1
Interior area
- Total structure area: 1,443
- Total interior livable area: 1,443 sqft
- Finished area above ground: 1,443
Property
Parking
- Total spaces: 1
- Parking features: Rented
- Uncovered spaces: 1
Features
- Patio & porch: Deck - Roof
- Exterior features: Deck - Roof, City View(s)
- Has view: Yes
- View description: City
Lot
- Size: 1,443 sqft
Details
- Parcel number: W:05 P:03585 S:004,3348939
- Zoning: CD
Construction
Type & style
- Home type: Condo
- Property subtype: Condominium
- Attached to another structure: Yes
Condition
- Year built: 1890
Utilities & green energy
- Sewer: Public Sewer
- Water: Public
- Utilities for property: for Gas Range
Community & neighborhood
Security
- Security features: Concierge
Community
- Community features: Public Transportation, Shopping, Park, Walk/Jog Trails, Bike Path
Location
- Region: Boston
HOA & financial
HOA
- HOA fee: $1,088 monthly
- Amenities included: Elevator(s), Storage
- Services included: Water, Sewer, Insurance, Security, Maintenance Structure, Maintenance Grounds, Snow Removal, Reserve Funds
Price history
| Date | Event | Price |
|---|---|---|
| 5/28/2025 | Sold | $1,895,000$1,313/sqft |
Source: MLS PIN #73363819 | ||
| 4/28/2025 | Contingent | $1,895,000$1,313/sqft |
Source: MLS PIN #73363819 | ||
| 4/23/2025 | Listed for sale | $1,895,000+89.5%$1,313/sqft |
Source: MLS PIN #73363819 | ||
| 9/13/2016 | Listing removed | $6,350+35.1%$4/sqft |
Source: Metro Realty Corp (Ryan McCormick) | ||
| 6/7/2013 | Sold | $1,000,025+0.2%$693/sqft |
Source: LINK #141463 | ||
Public tax history
| Year | Property taxes | Tax assessment |
|---|---|---|
| 2025 | $19,068 +6.2% | $1,646,600 -0.1% |
| 2024 | $17,959 +6.6% | $1,647,600 +5% |
| 2023 | $16,852 +0.7% | $1,569,100 +2% |
Find assessor info on the county website
Neighborhood: Back Bay
Nearby schools
GreatSchools rating
- 1/10Mel H King ElementaryGrades: 2-12Distance: 0.8 mi
- NACarter SchoolGrades: 7-12Distance: 0.7 mi
- 2/10Snowden Int'L High SchoolGrades: 9-12Distance: 0.5 mi
Get a cash offer in 3 minutes
Find out how much your home could sell for in as little as 3 minutes with a no-obligation cash offer.
Estimated market value
$1,888,200
Get a cash offer in 3 minutes
Find out how much your home could sell for in as little as 3 minutes with a no-obligation cash offer.
Estimated market value
$1,888,200



