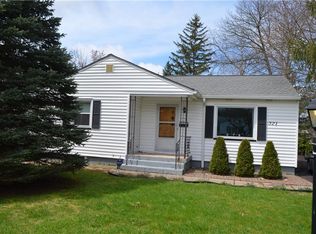Closed
$225,000
333 Cobb Ter, Rochester, NY 14620
3beds
1,470sqft
Single Family Residence
Built in 1954
0.3 Acres Lot
$270,700 Zestimate®
$153/sqft
$2,397 Estimated rent
Maximize your home sale
Get more eyes on your listing so you can sell faster and for more.
Home value
$270,700
$254,000 - $290,000
$2,397/mo
Zestimate® history
Loading...
Owner options
Explore your selling options
What's special
Discover convenience & comfort in this 3 BR ranch home in Brighton! Situated in a prime location near the University of Rochester, RIT, Strong Memorial Hospital, & the serene beauty of Highland Park. Enter through a comfortable 3-season room that adds approx 300 sq ft. of living space and is perfect for enjoying morning cups of coffee. Step inside & discover the warmth of hardwood flooring throughout most of the home. The eat-in kitchen features some SS appliances & glass doors leading to a gracious deck & private backyard. A light-filled living room boasts a wall of windows & is versatile enough to cater to both relaxation & entertainment needs. 3 bedrooms & 1 full bath provide ample space for family or guests. Imagine the potential of a full partially finished basement w/ ½ bath. Updates include a new furnace (2020), Home Comfort whole house energy-efficient insulation, water tank (2017), & a new 30-year roof (2017) w/ a transferable warranty. Embrace this opportunity to live in an exceptional location & make this home your own!
Zillow last checked: 8 hours ago
Listing updated: October 10, 2023 at 08:03am
Listed by:
Mark A. Siwiec 585-340-4978,
Keller Williams Realty Greater Rochester
Bought with:
Don T. Simonetti Jr., 30SI0867454
Howard Hanna
Source: NYSAMLSs,MLS#: R1491497 Originating MLS: Rochester
Originating MLS: Rochester
Facts & features
Interior
Bedrooms & bathrooms
- Bedrooms: 3
- Bathrooms: 2
- Full bathrooms: 1
- 1/2 bathrooms: 1
- Main level bathrooms: 1
- Main level bedrooms: 3
Heating
- Gas, Forced Air
Cooling
- Central Air
Appliances
- Included: Dryer, Dishwasher, Electric Oven, Electric Range, Free-Standing Range, Gas Water Heater, Microwave, Oven, Refrigerator, Washer, Humidifier
- Laundry: In Basement
Features
- Breakfast Bar, Ceiling Fan(s), Eat-in Kitchen, Separate/Formal Living Room, Pantry, Sliding Glass Door(s), Bedroom on Main Level
- Flooring: Ceramic Tile, Hardwood, Laminate, Varies
- Doors: Sliding Doors
- Basement: Full
- Number of fireplaces: 2
Interior area
- Total structure area: 1,470
- Total interior livable area: 1,470 sqft
Property
Parking
- Total spaces: 1
- Parking features: Carport
- Garage spaces: 1
- Has carport: Yes
Accessibility
- Accessibility features: Accessible Bedroom
Features
- Levels: One
- Stories: 1
- Patio & porch: Deck, Enclosed, Porch
- Exterior features: Blacktop Driveway, Deck
Lot
- Size: 0.30 Acres
- Dimensions: 80 x 156
- Features: Residential Lot
Details
- Additional structures: Shed(s), Storage
- Parcel number: 2620001361200001070000
- Special conditions: Standard
Construction
Type & style
- Home type: SingleFamily
- Architectural style: Ranch
- Property subtype: Single Family Residence
Materials
- Vinyl Siding, Copper Plumbing
- Foundation: Block
- Roof: Asphalt,Shingle
Condition
- Resale
- Year built: 1954
Utilities & green energy
- Electric: Circuit Breakers
- Sewer: Connected
- Water: Connected, Public
- Utilities for property: Cable Available, Sewer Connected, Water Connected
Community & neighborhood
Location
- Region: Rochester
- Subdivision: Cobb Terrace
Other
Other facts
- Listing terms: Cash,Conventional,FHA,VA Loan
Price history
| Date | Event | Price |
|---|---|---|
| 10/6/2023 | Sold | $225,000-6.2%$153/sqft |
Source: | ||
| 9/7/2023 | Pending sale | $239,900$163/sqft |
Source: | ||
| 8/25/2023 | Listed for sale | $239,900$163/sqft |
Source: | ||
| 8/23/2023 | Pending sale | $239,900$163/sqft |
Source: | ||
| 8/17/2023 | Listed for sale | $239,900+41.2%$163/sqft |
Source: | ||
Public tax history
| Year | Property taxes | Tax assessment |
|---|---|---|
| 2024 | -- | $159,600 |
| 2023 | -- | $159,600 |
| 2022 | -- | $159,600 |
Find assessor info on the county website
Neighborhood: 14620
Nearby schools
GreatSchools rating
- NACouncil Rock Primary SchoolGrades: K-2Distance: 1.8 mi
- 7/10Twelve Corners Middle SchoolGrades: 6-8Distance: 1.1 mi
- 8/10Brighton High SchoolGrades: 9-12Distance: 1 mi
Schools provided by the listing agent
- District: Brighton
Source: NYSAMLSs. This data may not be complete. We recommend contacting the local school district to confirm school assignments for this home.
