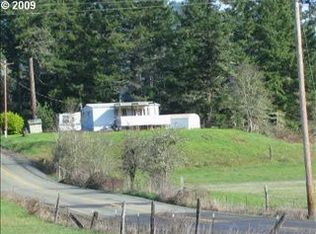Gorgeous, sturdy Real log cabin on 2.29 acres W/ 1500SQFT full concrete basement W/ Subterranean Passageway that leads to 2nd Building, Above Is a Beautiful in-law suite with large decks on each side, and amazing views, 2 1750-gallon water storage tanks conjoined and inset in ground for a total of 3500 Gallons of clean water storage, strong well, new p trap and recently drained sceptic, 7-foot fences W/ two gates and TONS of storage call Listing agent to schedule your private showing today
This property is off market, which means it's not currently listed for sale or rent on Zillow. This may be different from what's available on other websites or public sources.
