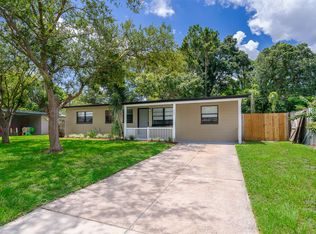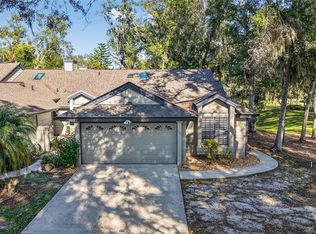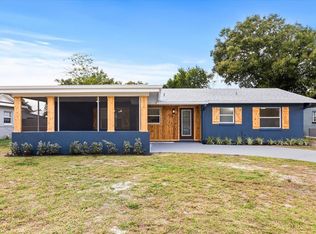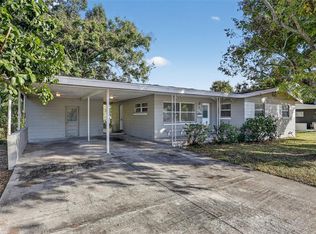Adorable Altamonte Springs home, on an over 7000 square foot lot! This home has been beautifully designed, and is the perfect sized. Upon entry, you will find a flexible living/dining combo, the updated kitchen right ahead of you, and the large great room to your right. The great room is approximately 20' x 15'! The kitchen features new cabinets throughout, as well as new quartz countertops, stainless steel appliances, and black fixtures. The kitchen features a perfect sized bar, great for a quick meal, or working from home! Walking down the hallway, you will find the fully updated hallway bathroom to your right, featuring new tile throughout, a new commode, vanity, and fixtures. To your left of the hallway, you will find the two perfectly sized bedrooms! To your right, you will find the ensuite master bedroom, featuring a full ensuite bath, perfectly sized, also featuring a new commode, new tile throughout as well as a new vanity and fixtures. This home features plenty of storage space attached to the house, as well as the laundry, and a huge lot to enjoy those warm Altamonte summer evenings with friends and family! This home also will come with a new roof (roof permit has been pulled!) Come see this home today!!
For sale
$315,000
333 Clemson Dr, Altamonte Springs, FL 32714
3beds
1,100sqft
Est.:
Single Family Residence
Built in 1959
7,409 Square Feet Lot
$-- Zestimate®
$286/sqft
$-- HOA
What's special
Two perfectly sized bedroomsFully updated hallway bathroomNew quartz countertopsFull ensuite bathPerfect sized barBlack fixturesUpdated kitchen
- 5 days |
- 498 |
- 48 |
Likely to sell faster than
Zillow last checked: 8 hours ago
Listing updated: December 11, 2025 at 03:53am
Listing Provided by:
Husain Jaffer 407-923-7642,
CHARLES RUTENBERG REALTY ORLANDO 407-622-2122
Source: Stellar MLS,MLS#: O6366319 Originating MLS: Orlando Regional
Originating MLS: Orlando Regional

Tour with a local agent
Facts & features
Interior
Bedrooms & bathrooms
- Bedrooms: 3
- Bathrooms: 2
- Full bathrooms: 2
Primary bedroom
- Features: Built-in Closet
- Level: First
- Area: 120 Square Feet
- Dimensions: 12x10
Primary bathroom
- Level: First
- Area: 40 Square Feet
- Dimensions: 5x8
Kitchen
- Level: First
- Area: 96 Square Feet
- Dimensions: 12x8
Living room
- Level: First
- Area: 180 Square Feet
- Dimensions: 15x12
Heating
- Central
Cooling
- Central Air
Appliances
- Included: Dishwasher, Disposal, Microwave, Range, Refrigerator
- Laundry: Laundry Room
Features
- Ceiling Fan(s)
- Flooring: Ceramic Tile, Vinyl
- Has fireplace: No
Interior area
- Total structure area: 1,247
- Total interior livable area: 1,100 sqft
Video & virtual tour
Property
Features
- Levels: One
- Stories: 1
- Exterior features: Awning(s)
Lot
- Size: 7,409 Square Feet
Details
- Parcel number: 15212951005000220
- Zoning: R-1
- Special conditions: None
Construction
Type & style
- Home type: SingleFamily
- Property subtype: Single Family Residence
Materials
- Block
- Foundation: Slab
- Roof: Shingle
Condition
- Completed
- New construction: No
- Year built: 1959
Utilities & green energy
- Sewer: Public Sewer
- Water: Public
- Utilities for property: Public
Community & HOA
Community
- Subdivision: WEATHERSFIELD 1ST ADD
HOA
- Has HOA: No
- Pet fee: $0 monthly
Location
- Region: Altamonte Springs
Financial & listing details
- Price per square foot: $286/sqft
- Tax assessed value: $218,913
- Annual tax amount: $2,692
- Date on market: 12/9/2025
- Cumulative days on market: 6 days
- Listing terms: Cash,Conventional,FHA,VA Loan
- Ownership: Fee Simple
- Total actual rent: 0
- Road surface type: Paved
Estimated market value
Not available
Estimated sales range
Not available
Not available
Price history
Price history
| Date | Event | Price |
|---|---|---|
| 12/9/2025 | Listed for sale | $315,000+1.9%$286/sqft |
Source: | ||
| 10/1/2025 | Listing removed | $309,000$281/sqft |
Source: | ||
| 9/22/2025 | Price change | $309,000-3.1%$281/sqft |
Source: | ||
| 8/19/2025 | Price change | $319,000-3%$290/sqft |
Source: | ||
| 7/7/2025 | Price change | $329,000-2.9%$299/sqft |
Source: | ||
Public tax history
Public tax history
| Year | Property taxes | Tax assessment |
|---|---|---|
| 2024 | $2,363 +8.2% | $152,208 +10% |
| 2023 | $2,184 +20.6% | $138,371 +10% |
| 2022 | $1,810 -9.2% | $125,792 +10% |
Find assessor info on the county website
BuyAbility℠ payment
Est. payment
$2,024/mo
Principal & interest
$1525
Property taxes
$389
Home insurance
$110
Climate risks
Neighborhood: 32714
Nearby schools
GreatSchools rating
- 4/10Spring Lake Elementary SchoolGrades: PK-5Distance: 0.8 mi
- 5/10Milwee Middle SchoolGrades: 6-8Distance: 3.4 mi
- 6/10Lyman High SchoolGrades: PK,9-12Distance: 3.7 mi
- Loading
- Loading





