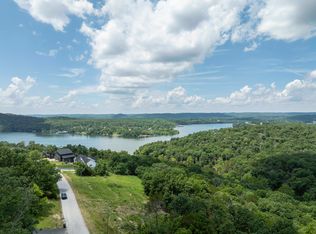Beautiful home with a private setting, like living in a tree house with walls of glass. Year around Views of Table Rock Lake and Virgin Bluff from everywhere within the home. This home features a floor to ceiling wall of windows to bring the outdoors inside. 2 Wood burning Fireplaces, open layout with plenty of room for entertaining. New high efficiency dual fuel heat pump installed, siding recently stain sealed. New insulated garage doors.. 10 X 24 Boatslip in 3 stall dock for additional $32,000
This property is off market, which means it's not currently listed for sale or rent on Zillow. This may be different from what's available on other websites or public sources.
