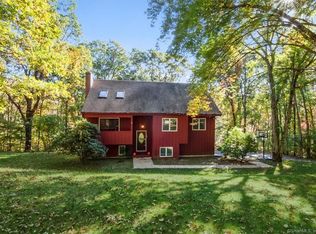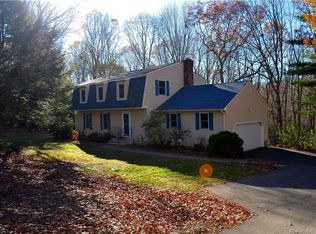Sold for $470,000
$470,000
333 Chesterfield Road, East Lyme, CT 06333
3beds
1,712sqft
Single Family Residence
Built in 1976
1.56 Acres Lot
$496,200 Zestimate®
$275/sqft
$3,112 Estimated rent
Home value
$496,200
$442,000 - $561,000
$3,112/mo
Zestimate® history
Loading...
Owner options
Explore your selling options
What's special
Embrace Casual Living and Style in East Lyme - Nestled in the Flanders area of East Lyme, just a stone's throw from the lush fairways of Cedar Ridge Golf Course, this turn-key ranch offers a harmonious blend of comfort and modern living. Set on a generous 1.56-acre lot, this home provides an idyllic setting for both privacy and entertainment. Step inside to discover a home where every update has been thoughtfully executed. The heart of the home is the inviting kitchen, which opens to a versatile family room, complete with a cozy fireplace, chic dry bar, and a bay window that bathes the space in natural light. Whether it's a casual meal or a relaxing evening, this room adapts to your every need. Entertain in style with the dining room's sliders revealing an expansive 44'x25' deck, featuring its own bar - the perfect backdrop for gatherings or quiet star-lit nights. The private backyard invites you to enjoy the warmth of the fire pit, allowing for intimate conversation or hours of laughter with friends. This home is more than just a place to live-it's a space where you can relax and where every day feels like a retreat. With all updates complete, you can move in and immediately start enjoying the laid-back luxury that life in East Lyme offers. Seller purchased the home with a VA assumable loan. The current interest rate on this loan is 2.65% Seller has requested that Highest & Best offers be submitted by April 6th at 9am. Thank you very much for your interest.
Zillow last checked: 8 hours ago
Listing updated: May 01, 2025 at 06:50am
Listed by:
The Sawyer Team of William Pitt Sotheby's International,
Heather Sawyer 310-953-1686,
William Pitt Sotheby's Int'l 860-536-5900
Bought with:
Heather Bassett, REB.0794977
Team Bassett Realty LLC
Source: Smart MLS,MLS#: 24083996
Facts & features
Interior
Bedrooms & bathrooms
- Bedrooms: 3
- Bathrooms: 2
- Full bathrooms: 2
Primary bedroom
- Features: Ceiling Fan(s), Full Bath, Stall Shower, Walk-In Closet(s), Wall/Wall Carpet, Tile Floor
- Level: Main
- Area: 211.28 Square Feet
- Dimensions: 13.9 x 15.2
Bedroom
- Features: Ceiling Fan(s), Walk-In Closet(s), Wall/Wall Carpet
- Level: Main
- Area: 186 Square Feet
- Dimensions: 12.4 x 15
Bedroom
- Features: Ceiling Fan(s), Wall/Wall Carpet
- Level: Main
- Area: 133.92 Square Feet
- Dimensions: 10.8 x 12.4
Bathroom
- Features: Tub w/Shower, Tile Floor
- Level: Main
- Area: 47.58 Square Feet
- Dimensions: 6.1 x 7.8
Dining room
- Features: Sliders, Laminate Floor
- Level: Main
- Area: 128.88 Square Feet
- Dimensions: 11.6 x 11.11
Family room
- Features: Bay/Bow Window, Built-in Features, Ceiling Fan(s), Dry Bar, Fireplace, Laminate Floor
- Level: Main
- Area: 179.29 Square Feet
- Dimensions: 9.9 x 18.11
Kitchen
- Features: Skylight, Granite Counters, Kitchen Island, Laminate Floor
- Level: Main
- Area: 242.54 Square Feet
- Dimensions: 13.4 x 18.1
Living room
- Features: Wood Stove, Laminate Floor
- Level: Main
- Area: 294.68 Square Feet
- Dimensions: 13.9 x 21.2
Heating
- Hot Water, Oil
Cooling
- Central Air
Appliances
- Included: Electric Range, Microwave, Refrigerator, Dishwasher, Washer, Dryer, Water Heater
- Laundry: Main Level
Features
- Wired for Data, Smart Thermostat
- Doors: Storm Door(s)
- Windows: Thermopane Windows
- Basement: None
- Attic: Storage,Floored,Walk-up
- Number of fireplaces: 2
Interior area
- Total structure area: 1,712
- Total interior livable area: 1,712 sqft
- Finished area above ground: 1,712
Property
Parking
- Total spaces: 5
- Parking features: Attached, Paved, Off Street, Driveway, Garage Door Opener, Shared Driveway
- Attached garage spaces: 2
- Has uncovered spaces: Yes
Features
- Patio & porch: Deck
- Exterior features: Rain Gutters, Lighting, Stone Wall
Lot
- Size: 1.56 Acres
- Features: Wetlands, Few Trees, Level, Sloped
Details
- Additional structures: Shed(s)
- Parcel number: 1472326
- Zoning: R40
Construction
Type & style
- Home type: SingleFamily
- Architectural style: Ranch
- Property subtype: Single Family Residence
Materials
- Vinyl Siding
- Foundation: Concrete Perimeter
- Roof: Asphalt
Condition
- New construction: No
- Year built: 1976
Utilities & green energy
- Sewer: Septic Tank
- Water: Public
- Utilities for property: Underground Utilities
Green energy
- Energy efficient items: Thermostat, Doors, Windows
Community & neighborhood
Community
- Community features: Golf, Medical Facilities, Park, Shopping/Mall
Location
- Region: East Lyme
- Subdivision: Flanders Village
Price history
| Date | Event | Price |
|---|---|---|
| 4/29/2025 | Sold | $470,000+4.4%$275/sqft |
Source: | ||
| 4/6/2025 | Pending sale | $450,000$263/sqft |
Source: | ||
| 4/2/2025 | Listed for sale | $450,000+23.3%$263/sqft |
Source: | ||
| 3/30/2023 | Listing removed | -- |
Source: Zillow Rentals Report a problem | ||
| 3/20/2023 | Listed for rent | $3,000$2/sqft |
Source: Zillow Rentals Report a problem | ||
Public tax history
| Year | Property taxes | Tax assessment |
|---|---|---|
| 2025 | $6,029 +12.9% | $215,250 +6.3% |
| 2024 | $5,338 +5.9% | $202,580 |
| 2023 | $5,040 +4.3% | $202,580 |
Find assessor info on the county website
Neighborhood: 06333
Nearby schools
GreatSchools rating
- 8/10East Lyme Middle SchoolGrades: 5-8Distance: 4.1 mi
- 9/10East Lyme High SchoolGrades: 9-12Distance: 2.9 mi
- 6/10Flanders SchoolGrades: K-4Distance: 2.9 mi
Schools provided by the listing agent
- High: East Lyme
Source: Smart MLS. This data may not be complete. We recommend contacting the local school district to confirm school assignments for this home.

Get pre-qualified for a loan
At Zillow Home Loans, we can pre-qualify you in as little as 5 minutes with no impact to your credit score.An equal housing lender. NMLS #10287.

