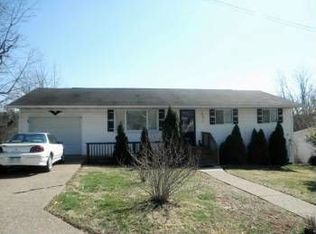Sold for $226,200 on 06/02/25
$226,200
333 Cherokee Trl, Huntington, WV 25705
4beds
1,600sqft
Single Family Residence
Built in 1965
-- sqft lot
$233,300 Zestimate®
$141/sqft
$1,523 Estimated rent
Home value
$233,300
Estimated sales range
Not available
$1,523/mo
Zestimate® history
Loading...
Owner options
Explore your selling options
What's special
PRICE REDUCED! MOVE-IN READY COMPLETELY REMODELED 4 BEDROOM HOME! Enjoy a light-filled living space with fresh paint and all new luxury vinyl plank flooring throughout. BRAND NEW Kitchen with granite countertops & stainless-steel appliances. Upstairs with all 4 bedrooms & full bath. Features include new lighting throughout, all new windows, main floor utility room, new bathroom fixtures & vanities, 1 car attached garage, plus full unfinished basement! (Some photos may be virtually staged)
Zillow last checked: 8 hours ago
Listing updated: June 02, 2025 at 11:24am
Listed by:
Jade Schultz,
The Angie Zimmerman Realty Group 304-675-4939
Bought with:
Christie Giompalo, 0030100
REALTY EXCHANGE COMMERCIAL/RES
Source: KVBR,MLS#: 277176 Originating MLS: Kanawha Valley Board of REALTORS
Originating MLS: Kanawha Valley Board of REALTORS
Facts & features
Interior
Bedrooms & bathrooms
- Bedrooms: 4
- Bathrooms: 2
- Full bathrooms: 1
- 1/2 bathrooms: 1
Primary bedroom
- Description: Primary Bedroom
- Level: Upper
- Dimensions: 13'0x12'2
Bedroom 2
- Description: Bedroom 2
- Level: Upper
- Dimensions: 13'6x9'5
Bedroom 3
- Description: Bedroom 3
- Level: Upper
- Dimensions: 8'5x12'11
Bedroom 4
- Description: Bedroom 4
- Level: Upper
- Dimensions: 13'0x9'6
Dining room
- Description: Dining Room
- Level: Main
- Dimensions: 0x0
Kitchen
- Description: Kitchen
- Level: Main
- Dimensions: 22'9x10'9
Living room
- Description: Living Room
- Level: Main
- Dimensions: 22'2x12
Heating
- Forced Air, Gas
Cooling
- Central Air
Appliances
- Included: Dishwasher, Electric Range
Features
- Flooring: Laminate
- Windows: Insulated Windows
- Basement: Full
- Has fireplace: No
Interior area
- Total interior livable area: 1,600 sqft
Property
Parking
- Total spaces: 1
- Parking features: Attached, Garage, One Car Garage
- Attached garage spaces: 1
Features
- Levels: Two
- Stories: 2
Lot
- Dimensions: 60 x 307 x 130 x 130
Details
- Parcel number: 04007N006000000000
Construction
Type & style
- Home type: SingleFamily
- Architectural style: Two Story
- Property subtype: Single Family Residence
Materials
- Brick, Drywall, Vinyl Siding
- Roof: Metal
Condition
- Year built: 1965
Utilities & green energy
- Sewer: Public Sewer
- Water: Public
Community & neighborhood
Location
- Region: Huntington
- Subdivision: Garden Farms
Price history
| Date | Event | Price |
|---|---|---|
| 6/2/2025 | Sold | $226,200-1.2%$141/sqft |
Source: | ||
| 4/16/2025 | Pending sale | $229,000$143/sqft |
Source: | ||
| 4/3/2025 | Price change | $229,000-4.2%$143/sqft |
Source: | ||
| 3/6/2025 | Listed for sale | $239,000+315.7%$149/sqft |
Source: | ||
| 9/18/2024 | Sold | $57,500-44.1%$36/sqft |
Source: Public Record | ||
Public tax history
| Year | Property taxes | Tax assessment |
|---|---|---|
| 2024 | $996 +12% | $72,720 +12.3% |
| 2023 | $889 +4.3% | $64,740 +5% |
| 2022 | $853 -49% | $61,680 +2.6% |
Find assessor info on the county website
Neighborhood: 25705
Nearby schools
GreatSchools rating
- 9/10Hite Saunders Elementary SchoolGrades: PK-5Distance: 0.7 mi
- 6/10East End Middle SchoolGrades: 6-8Distance: 1.2 mi
- 2/10Huntington High SchoolGrades: 9-12Distance: 1.1 mi
Schools provided by the listing agent
- Elementary: Hite Saunders
- Middle: Huntington East
- High: Huntington
Source: KVBR. This data may not be complete. We recommend contacting the local school district to confirm school assignments for this home.

Get pre-qualified for a loan
At Zillow Home Loans, we can pre-qualify you in as little as 5 minutes with no impact to your credit score.An equal housing lender. NMLS #10287.
