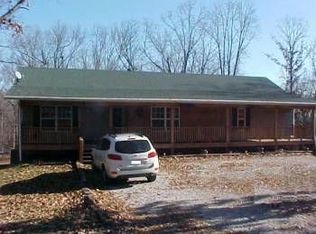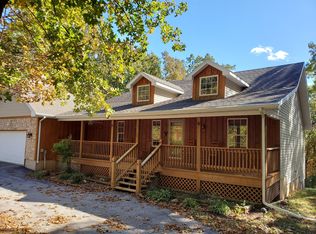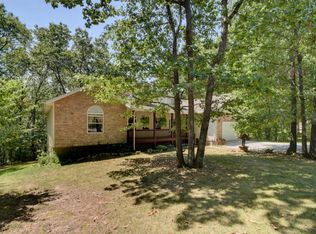Closed
Price Unknown
333 Cedar Ridge Road, Ozark, MO 65721
3beds
1,716sqft
Single Family Residence
Built in 2005
5 Acres Lot
$440,900 Zestimate®
$--/sqft
$1,877 Estimated rent
Home value
$440,900
$414,000 - $467,000
$1,877/mo
Zestimate® history
Loading...
Owner options
Explore your selling options
What's special
Imagine sitting on your covered porch and hearing nothing but the birds and seeing nothing but the trees swaying in the breeze and an occasional deer, squirrel, or hummingbird. This country charmer being offered by Mr. and Mrs. Meticulous has so much to offer. Nestled on a serene 5 acre lot in the top rated Ozark School district with a lush, manicured backyard and dogwood trees in bloom. Inside you might feel like you are staying in a lodge at Big Cedar. Features include hardwood floors, soaring ceilings, a gorgeous wood burning fireplace and the must have open floorplan. Your primary suite features his and hers closets, a walk in shower, and a jetted tub to soak the day's cares away. Downstairs is a full, light and bright, walkout basement already plumbed for a 3rd bath and with all the electrical and hvac in place. Flooring, drywall and a couple of walls could double your finished sqft and easily give you a 5 bedroom home with that man cave you have been dreaming of. If you are more of a doer than a sitter the fully finished 20x26 shop has a 12ft wide door for ease of backing and is clean enough to eat off the floors, it longs to be filled with your boat, utv or whatever hobby your heart desires. Last but not least Mr. and Mrs. Meticulous have also replaced all the major systems like the furnace, ac, water heater, appliances and they added a filtration system with uv sanitation. There is even a hot water circulator so you never have to wait on hot water again. Schedule your showing today and start living the good life you have bee dreaming about.
Zillow last checked: 8 hours ago
Listing updated: August 02, 2024 at 02:57pm
Listed by:
Jami Van Den Bogaert 417-619-5264,
EXP Realty LLC
Bought with:
Jami Van Den Bogaert, 2006024707
EXP Realty LLC
Source: SOMOMLS,MLS#: 60242335
Facts & features
Interior
Bedrooms & bathrooms
- Bedrooms: 3
- Bathrooms: 2
- Full bathrooms: 2
Heating
- Central, Heat Pump, Electric
Cooling
- Ceiling Fan(s), Central Air
Appliances
- Included: Dishwasher, Free-Standing Electric Oven, Instant Hot Water, Microwave, Water Filtration, Water Purifier
- Laundry: Main Level, W/D Hookup
Features
- Cathedral Ceiling(s), High Ceilings, Tray Ceiling(s), Vaulted Ceiling(s), Walk-In Closet(s), Walk-in Shower
- Flooring: Hardwood, Tile
- Basement: Bath/Stubbed,Concrete,Exterior Entry,Interior Entry,Storage Space,Unfinished,Walk-Out Access,Full
- Has fireplace: Yes
- Fireplace features: Blower Fan, Great Room, Stone, Wood Burning
Interior area
- Total structure area: 3,432
- Total interior livable area: 1,716 sqft
- Finished area above ground: 1,716
- Finished area below ground: 0
Property
Parking
- Total spaces: 3
- Parking features: Circular Driveway, Garage Door Opener, Oversized
- Attached garage spaces: 3
- Has uncovered spaces: Yes
Features
- Levels: One
- Stories: 1
- Patio & porch: Covered, Deck, Front Porch, Rear Porch, Side Porch
- Exterior features: Rain Gutters
- Has spa: Yes
- Spa features: Bath
- Has view: Yes
- View description: Panoramic
Lot
- Size: 5 Acres
- Features: Acreage, Dead End Street, Horses Allowed, Landscaped, Mature Trees, Secluded, Wooded
Details
- Parcel number: 170419000000001001
- Horses can be raised: Yes
Construction
Type & style
- Home type: SingleFamily
- Architectural style: Country,Ranch
- Property subtype: Single Family Residence
Materials
- Cedar, Vinyl Siding
- Foundation: Poured Concrete
Condition
- Year built: 2005
Utilities & green energy
- Sewer: Septic Tank
- Water: Shared Well
Community & neighborhood
Security
- Security features: Security System, Smoke Detector(s)
Location
- Region: Ozark
- Subdivision: Maplewood Estates
Other
Other facts
- Listing terms: Cash,Conventional,FHA,USDA/RD
Price history
| Date | Event | Price |
|---|---|---|
| 6/20/2023 | Sold | -- |
Source: | ||
| 5/13/2023 | Pending sale | $415,000$242/sqft |
Source: | ||
| 5/10/2023 | Listed for sale | $415,000+93%$242/sqft |
Source: | ||
| 3/24/2021 | Listing removed | -- |
Source: Owner | ||
| 12/4/2016 | Listing removed | $215,000$125/sqft |
Source: Owner | ||
Public tax history
| Year | Property taxes | Tax assessment |
|---|---|---|
| 2024 | $2,486 +0.1% | $43,360 |
| 2023 | $2,483 +18.5% | $43,360 +18.7% |
| 2022 | $2,096 | $36,520 |
Find assessor info on the county website
Neighborhood: 65721
Nearby schools
GreatSchools rating
- 9/10East Elementary SchoolGrades: K-4Distance: 4.4 mi
- 6/10Ozark Jr. High SchoolGrades: 8-9Distance: 6.3 mi
- 8/10Ozark High SchoolGrades: 9-12Distance: 6.7 mi
Schools provided by the listing agent
- Elementary: OZ East
- Middle: Ozark
- High: Ozark
Source: SOMOMLS. This data may not be complete. We recommend contacting the local school district to confirm school assignments for this home.


