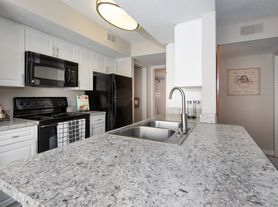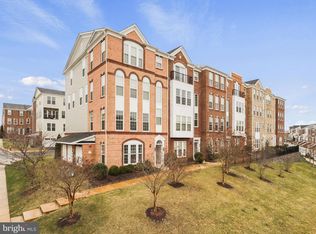Kincaid Forest Two-Car Garage Townhome Beautiful brick-front interior townhome located in sought-after Kincaid Forest. This spacious 3-bedroom, 2.5-bath home features a three-level bump-out and a composite double deck backing to peaceful wooded views. Inside, you'll find hardwood floors throughout all three levels, a gourmet kitchen with granite countertops, stainless steel appliances, a breakfast bar, and a bright eat-in area. The open floor plan flows seamlessly into the combination living and dining area perfect for entertaining. The primary suite offers a walk-in closet, luxury bath with soaking tub, and separate shower. The walkout lower level opens to the serene backyard and provides additional living or recreation space. Other highlights include: Two-car garage and ample guest parking Crown molding and elegant architectural details Alarm system pre-wired Central A/C, natural gas heat and hot water Public water and sewer No pets, please Enjoy a quiet cul-de-sac location close to downtown Leesburg, major commuter routes, shops, dining, and trails.
Townhouse for rent
$3,300/mo
333 Caldwell Ter SE, Leesburg, VA 20175
3beds
2,861sqft
Price may not include required fees and charges.
Townhouse
Available Thu Jan 1 2026
No pets
Central air, electric, ceiling fan
Has laundry laundry
4 Attached garage spaces parking
Natural gas, central
What's special
Brick-front interior townhomeThree-level bump-outBreakfast barBright eat-in areaStainless steel appliances
- 4 days |
- -- |
- -- |
Travel times
Looking to buy when your lease ends?
Consider a first-time homebuyer savings account designed to grow your down payment with up to a 6% match & a competitive APY.
Facts & features
Interior
Bedrooms & bathrooms
- Bedrooms: 3
- Bathrooms: 3
- Full bathrooms: 2
- 1/2 bathrooms: 1
Heating
- Natural Gas, Central
Cooling
- Central Air, Electric, Ceiling Fan
Appliances
- Included: Dishwasher, Disposal, Dryer, Microwave, Refrigerator, Washer
- Laundry: Has Laundry, In Unit
Features
- Breakfast Area, Ceiling Fan(s), Dining Area, Dry Wall, Eat-in Kitchen, Exhaust Fan, Floor Plan - Traditional, Kitchen - Efficiency, Kitchen - Gourmet, Primary Bath(s), Upgraded Countertops, Walk In Closet
- Flooring: Carpet, Wood
Interior area
- Total interior livable area: 2,861 sqft
Property
Parking
- Total spaces: 4
- Parking features: Attached, Driveway, Private, Covered
- Has attached garage: Yes
- Details: Contact manager
Features
- Exterior features: Contact manager
Details
- Parcel number: 190383506000
Construction
Type & style
- Home type: Townhouse
- Architectural style: Colonial
- Property subtype: Townhouse
Materials
- Roof: Shake Shingle
Condition
- Year built: 2010
Utilities & green energy
- Utilities for property: Garbage, Sewage
Building
Management
- Pets allowed: No
Community & HOA
Community
- Features: Pool
HOA
- Amenities included: Pool
Location
- Region: Leesburg
Financial & listing details
- Lease term: Contact For Details
Price history
| Date | Event | Price |
|---|---|---|
| 11/13/2025 | Listed for rent | $3,300+3.1%$1/sqft |
Source: Bright MLS #VALO2111096 | ||
| 3/18/2024 | Listing removed | -- |
Source: Bright MLS #VALO2064190 | ||
| 3/5/2024 | Price change | $3,200-3%$1/sqft |
Source: Bright MLS #VALO2064190 | ||
| 2/6/2024 | Listed for rent | $3,300+43.5%$1/sqft |
Source: Bright MLS #VALO2064190 | ||
| 9/27/2019 | Listing removed | $2,300$1/sqft |
Source: Pacific Realty #VALO390910 | ||

