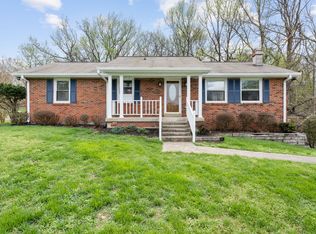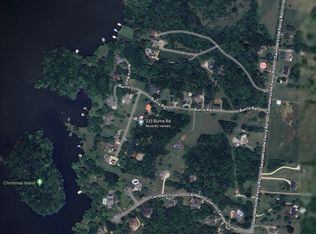Closed
$1,297,000
333 Burris Rd, Mount Juliet, TN 37122
4beds
4,089sqft
Single Family Residence, Residential
Built in 2025
1.44 Acres Lot
$1,292,900 Zestimate®
$317/sqft
$4,222 Estimated rent
Home value
$1,292,900
$1.23M - $1.36M
$4,222/mo
Zestimate® history
Loading...
Owner options
Explore your selling options
What's special
Another beautiful custom built home by Doug Myhand Construction! Over 1 acre lot with amazing lake views located in Mount Juliet and zoned for Lakeview Elementary & the new Green Hills High School. Leaves are beginning to fall and the lake view is improving daily! Entire home has spray foam insulation, including a conditioned crawlspace! 3/4" solid Oak Hardwood floors throughout all living areas (only carpet is in the Rec room over garage), Upgraded Appliances w/ Custom Cabs, Huge Island w/ storage, Walk-in pantry, Quartz in all wet areas. Primary + 2nd BR on main, Custom closets throughout (No wire shelving). Huge 3 car garage w/ insulated garage doors, epoxy floor, and pedestrian door. Bonus room w/ wet bar. Huge walk-in attic space for storage. No HOA (Bring on the boats and RV's)! Comes w/ 1yr Builder's Warranty! Builder to overseed/address the yard when the weather cools off. Check out the video attached below!
Zillow last checked: 8 hours ago
Listing updated: November 03, 2025 at 08:39am
Listing Provided by:
Justin Brown 931-303-6274,
RE/MAX Exceptional Properties
Bought with:
Crystal North, 372784
Elam Real Estate
Source: RealTracs MLS as distributed by MLS GRID,MLS#: 3002316
Facts & features
Interior
Bedrooms & bathrooms
- Bedrooms: 4
- Bathrooms: 4
- Full bathrooms: 4
- Main level bedrooms: 2
Bedroom 1
- Features: Full Bath
- Level: Full Bath
- Area: 288 Square Feet
- Dimensions: 18x16
Bedroom 2
- Features: Extra Large Closet
- Level: Extra Large Closet
- Area: 143 Square Feet
- Dimensions: 13x11
Bedroom 3
- Features: Bath
- Level: Bath
- Area: 195 Square Feet
- Dimensions: 15x13
Bedroom 4
- Features: Bath
- Level: Bath
- Area: 156 Square Feet
- Dimensions: 13x12
Primary bathroom
- Features: Double Vanity
- Level: Double Vanity
Den
- Features: Separate
- Level: Separate
- Area: 264 Square Feet
- Dimensions: 22x12
Dining room
- Features: Formal
- Level: Formal
- Area: 182 Square Feet
- Dimensions: 14x13
Kitchen
- Features: Eat-in Kitchen
- Level: Eat-in Kitchen
- Area: 276 Square Feet
- Dimensions: 23x12
Living room
- Features: Formal
- Level: Formal
- Area: 437 Square Feet
- Dimensions: 23x19
Recreation room
- Features: Wet Bar
- Level: Wet Bar
- Area: 672 Square Feet
- Dimensions: 32x21
Heating
- Natural Gas
Cooling
- Central Air, Electric
Appliances
- Included: Double Oven, Gas Range, Dishwasher, Microwave
Features
- Built-in Features, Extra Closets, Open Floorplan, Pantry, Wet Bar, High Speed Internet
- Flooring: Carpet, Wood, Tile
- Basement: None,Crawl Space
- Number of fireplaces: 1
- Fireplace features: Living Room
Interior area
- Total structure area: 4,089
- Total interior livable area: 4,089 sqft
- Finished area above ground: 4,089
Property
Parking
- Total spaces: 3
- Parking features: Garage Door Opener, Garage Faces Side
- Garage spaces: 3
Features
- Levels: Two
- Stories: 2
- Patio & porch: Patio, Covered, Porch
- Has view: Yes
- View description: Lake
- Has water view: Yes
- Water view: Lake
Lot
- Size: 1.44 Acres
Details
- Parcel number: 011 01000 000
- Special conditions: Standard
Construction
Type & style
- Home type: SingleFamily
- Property subtype: Single Family Residence, Residential
Materials
- Brick
Condition
- New construction: Yes
- Year built: 2025
Utilities & green energy
- Sewer: Septic Tank
- Water: Public
- Utilities for property: Electricity Available, Natural Gas Available, Water Available
Green energy
- Energy efficient items: Windows, Insulation, Water Heater
Community & neighborhood
Location
- Region: Mount Juliet
- Subdivision: Stanfield Property
Other
Other facts
- Available date: 07/20/2025
Price history
| Date | Event | Price |
|---|---|---|
| 10/28/2025 | Sold | $1,297,000$317/sqft |
Source: | ||
| 10/10/2025 | Pending sale | $1,297,000$317/sqft |
Source: | ||
| 9/26/2025 | Price change | $1,297,000-2%$317/sqft |
Source: | ||
| 8/12/2025 | Price change | $1,323,900-1.9%$324/sqft |
Source: | ||
| 7/10/2025 | Price change | $1,349,900-1.8%$330/sqft |
Source: | ||
Public tax history
Tax history is unavailable.
Neighborhood: 37122
Nearby schools
GreatSchools rating
- 8/10Lakeview Elementary SchoolGrades: K-5Distance: 3 mi
- 7/10Mt. Juliet Middle SchoolGrades: 6-8Distance: 6.3 mi
- 8/10Green Hill High SchoolGrades: 9-12Distance: 5.3 mi
Schools provided by the listing agent
- Elementary: Lakeview Elementary School
- Middle: Mt. Juliet Middle School
- High: Green Hill High School
Source: RealTracs MLS as distributed by MLS GRID. This data may not be complete. We recommend contacting the local school district to confirm school assignments for this home.
Get a cash offer in 3 minutes
Find out how much your home could sell for in as little as 3 minutes with a no-obligation cash offer.
Estimated market value
$1,292,900
Get a cash offer in 3 minutes
Find out how much your home could sell for in as little as 3 minutes with a no-obligation cash offer.
Estimated market value
$1,292,900

