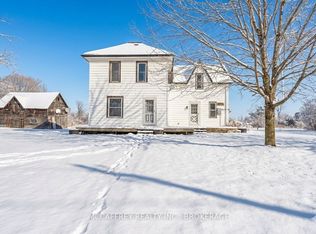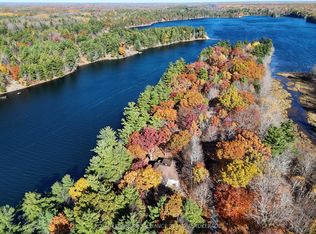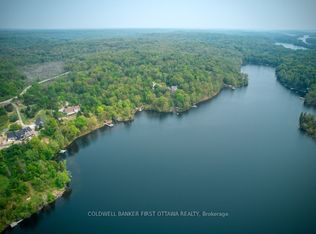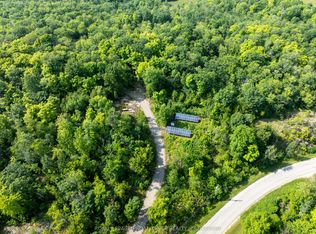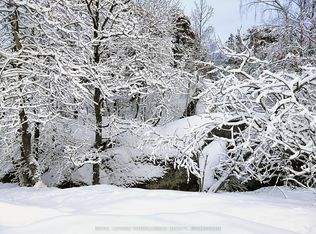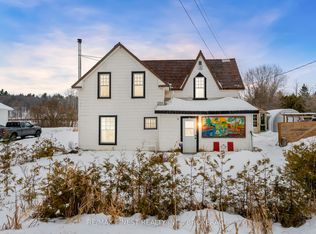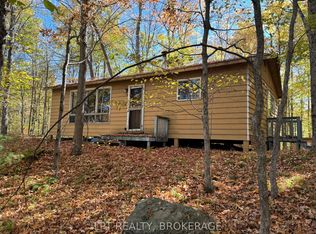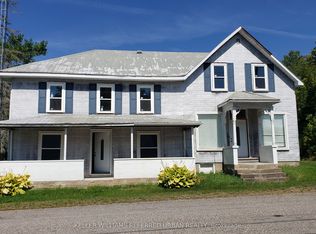Welcome to your charming country home, the perfect haven for first-time home buyers or anyone yearning for the tranquility of rural living. Nestled on a picturesque corner lot, this delightful 1.5-storey home has been thoughtfully upgraded to blend modern comforts with rustic charm. As you approach, you'll be greeted by a cozy mudroom entry, a practical spot for kicking off your boots. From here, step into the heart of the home the inviting, eat-in kitchen. This space is perfect for casual meals and lively conversations, surrounded by updated windows that bathe the room in natural light. The main level is anchored by a lovely living room, an ideal spot for relaxation and entertainment. Adjacent to the living room is a convenient 3-piece bathroom, ensuring comfort and functionality. Throughout the home, updated windows offer views of the serene countryside, creating a seamless blend of indoor and outdoor living. Venture upstairs to discover a versatile flex space, which can easily be transformed into an additional bedroom or home office to suit your needs. An extra bedroom on this level provides a peaceful retreat, complemented by a handy 1-piece bathroom for added convenience. The corner lot offers ample outdoor space to enjoy the fresh air and nature. Imagine spending weekends hosting barbecues or simply basking in the quiet beauty of your surroundings. Additional features include a detached 1-car garage, perfect for vehicles or additional storage, and a separate shed for your outdoor tools and equipment. Located just a short drive from local beaches and the welcoming town of Westport, this charming property combines rural serenity with proximity to amenities and recreational activities. Embrace the country lifestyle and make this house your cherished home. Upgrades include: furnace, breaker panel, plumbing, metal roof, owned water heater and upgraded wiring (2023). GenLink hook-up. UV system (2024).
Under contract
C$269,900
333 Burridge Rd, South Frontenac, ON K0H 1T0
2beds
2baths
Single Family Residence
Built in ----
0.5 Acres Lot
$-- Zestimate®
C$--/sqft
C$-- HOA
What's special
Corner lotCozy mudroom entryInviting eat-in kitchenUpdated windowsVersatile flex spaceAdditional bedroomPeaceful retreat
- 52 days |
- 52 |
- 6 |
Zillow last checked: 8 hours ago
Listing updated: February 19, 2026 at 06:21am
Listed by:
MCCAFFREY REALTY INC., BROKERAGE
Source: TRREB,MLS®#: X12673518 Originating MLS®#: Kingston & Area Real Estate Association
Originating MLS®#: Kingston & Area Real Estate Association
Facts & features
Interior
Bedrooms & bathrooms
- Bedrooms: 2
- Bathrooms: 2
Primary bedroom
- Level: Second
- Dimensions: 2.7 x 3.35
Bedroom
- Level: Second
- Dimensions: 2.52 x 2.68
Bathroom
- Level: Second
- Dimensions: 1.06 x 0.96
Bathroom
- Level: Main
- Dimensions: 1.31 x 3.68
Dining room
- Level: Main
- Dimensions: 3.54 x 2.68
Kitchen
- Level: Main
- Dimensions: 3.65 x 4.54
Living room
- Level: Main
- Dimensions: 3.83 x 3.69
Other
- Level: Second
- Dimensions: 5.31 x 3.65
Sunroom
- Level: Main
- Dimensions: 5.36 x 1.79
Heating
- Forced Air, Propane
Cooling
- Window Unit(s)
Appliances
- Included: Water Treatment, Water Heater Owned
Features
- Flooring: Carpet Free
- Basement: Crawl Space,Unfinished
- Has fireplace: No
Interior area
- Living area range: < 700 null
Video & virtual tour
Property
Parking
- Total spaces: 4
- Parking features: Private
- Has garage: Yes
Features
- Stories: 1.5
- Pool features: None
Lot
- Size: 0.5 Acres
- Features: Beach, Golf, Place Of Worship, School
Details
- Additional structures: Shed
- Parcel number: 362400059
Construction
Type & style
- Home type: SingleFamily
- Property subtype: Single Family Residence
Materials
- Vinyl Siding
- Foundation: Stone
- Roof: Metal
Utilities & green energy
- Sewer: Septic
- Utilities for property: Garbage Pickup, Recycling Pickup
Community & HOA
Location
- Region: South Frontenac
Financial & listing details
- Annual tax amount: C$1,305
- Date on market: 1/7/2026
MCCAFFREY REALTY INC., BROKERAGE
By pressing Contact Agent, you agree that the real estate professional identified above may call/text you about your search, which may involve use of automated means and pre-recorded/artificial voices. You don't need to consent as a condition of buying any property, goods, or services. Message/data rates may apply. You also agree to our Terms of Use. Zillow does not endorse any real estate professionals. We may share information about your recent and future site activity with your agent to help them understand what you're looking for in a home.
Price history
Price history
Price history is unavailable.
Public tax history
Public tax history
Tax history is unavailable.Climate risks
Neighborhood: K0H
Nearby schools
GreatSchools rating
No schools nearby
We couldn't find any schools near this home.
