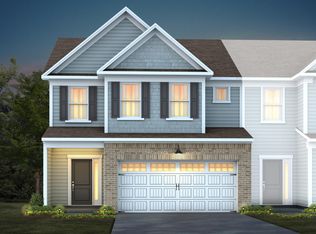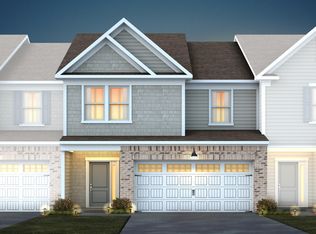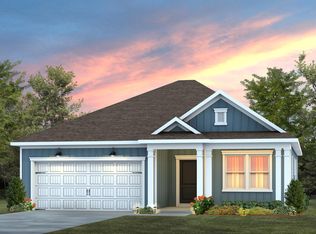Sold for $449,990
$449,990
333 Broomside Ave, Raleigh, NC 27603
3beds
1,588sqft
Single Family Residence, Residential
Built in 2025
6,534 Square Feet Lot
$440,600 Zestimate®
$283/sqft
$2,007 Estimated rent
Home value
$440,600
$419,000 - $463,000
$2,007/mo
Zestimate® history
Loading...
Owner options
Explore your selling options
What's special
New Community in Raleigh! Perfect location with direct access to downtown Raleigh, FV, Garner, I40 and the new 540. Amenities are finished and include clubhouse, fitness center, pool, dog park and more. The Rosemont Ranch Floorplan is our best priced single family floorplan with 3 spacious bedrooms, a huge kitchen island, and lots of windows that let in tons of natural light. Home will be ready to move in by Sept 2025.
Zillow last checked: 8 hours ago
Listing updated: October 28, 2025 at 12:43am
Listed by:
Alex Lilly 919-816-1103,
Pulte Home Company LLC
Bought with:
Julia Armstrong, 282894
EXP Realty LLC
Source: Doorify MLS,MLS#: 10071294
Facts & features
Interior
Bedrooms & bathrooms
- Bedrooms: 3
- Bathrooms: 2
- Full bathrooms: 2
Heating
- Natural Gas, Zoned
Cooling
- Zoned
Appliances
- Included: Dishwasher, Gas Water Heater, Microwave, Plumbed For Ice Maker, Vented Exhaust Fan
- Laundry: Main Level
Features
- Bathtub/Shower Combination, Granite Counters, High Ceilings, High Speed Internet, Open Floorplan, Pantry, Master Downstairs, Smart Thermostat, Smooth Ceilings, Walk-In Closet(s), Walk-In Shower, Wired for Data
- Flooring: Carpet, Vinyl, Tile
- Has fireplace: No
Interior area
- Total structure area: 1,588
- Total interior livable area: 1,588 sqft
- Finished area above ground: 1,588
- Finished area below ground: 0
Property
Parking
- Total spaces: 2
- Parking features: Attached, Garage
- Attached garage spaces: 2
Features
- Levels: One
- Stories: 1
- Patio & porch: Patio, Screened
- Exterior features: Lighting, Rain Gutters
- Pool features: Community
- Has view: Yes
Lot
- Size: 6,534 sqft
Details
- Parcel number: 00000
- Special conditions: Standard
Construction
Type & style
- Home type: SingleFamily
- Architectural style: Ranch
- Property subtype: Single Family Residence, Residential
Materials
- Fiber Cement
- Foundation: Slab
- Roof: Shingle
Condition
- New construction: Yes
- Year built: 2025
- Major remodel year: 2024
Details
- Builder name: Pulte Homes
Utilities & green energy
- Sewer: Public Sewer
- Water: Public
Community & neighborhood
Community
- Community features: Clubhouse, Fitness Center, Playground, Pool
Location
- Region: Raleigh
- Subdivision: Exchange at 401
HOA & financial
HOA
- Has HOA: Yes
- HOA fee: $143 monthly
- Amenities included: Cable TV, Clubhouse, Dog Park, Fitness Center, Maintenance Grounds, Playground, Pool, Trail(s)
- Services included: Cable TV, Internet, Maintenance Grounds
Other financial information
- Additional fee information: Second HOA Fee $575 One Time
Price history
| Date | Event | Price |
|---|---|---|
| 8/8/2025 | Listing removed | $2,145$1/sqft |
Source: Zillow Rentals Report a problem | ||
| 7/11/2025 | Listed for rent | $2,145$1/sqft |
Source: Zillow Rentals Report a problem | ||
| 7/7/2025 | Sold | $449,990$283/sqft |
Source: | ||
| 3/10/2025 | Pending sale | $449,990-0.4%$283/sqft |
Source: | ||
| 2/28/2025 | Price change | $451,990-0.2%$285/sqft |
Source: | ||
Public tax history
| Year | Property taxes | Tax assessment |
|---|---|---|
| 2025 | $1,037 | $100,000 |
Find assessor info on the county website
Neighborhood: 27603
Nearby schools
GreatSchools rating
- 6/10Smith ElementaryGrades: PK-5Distance: 3.1 mi
- 2/10North Garner MiddleGrades: 6-8Distance: 5 mi
- 7/10Middle Creek HighGrades: 9-12Distance: 4.3 mi
Schools provided by the listing agent
- Elementary: Wake - Smith
- Middle: Wake - North Garner
- High: Wake - Middle Creek
Source: Doorify MLS. This data may not be complete. We recommend contacting the local school district to confirm school assignments for this home.
Get a cash offer in 3 minutes
Find out how much your home could sell for in as little as 3 minutes with a no-obligation cash offer.
Estimated market value$440,600
Get a cash offer in 3 minutes
Find out how much your home could sell for in as little as 3 minutes with a no-obligation cash offer.
Estimated market value
$440,600



