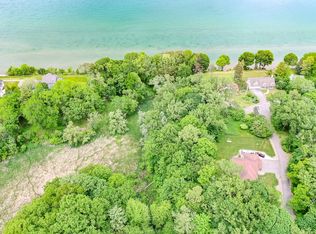Closed
$410,000
333 Birch Hills Dr, Rochester, NY 14622
2beds
1,880sqft
Single Family Residence
Built in 2010
1.48 Acres Lot
$475,600 Zestimate®
$218/sqft
$2,849 Estimated rent
Maximize your home sale
Get more eyes on your listing so you can sell faster and for more.
Home value
$475,600
$452,000 - $504,000
$2,849/mo
Zestimate® history
Loading...
Owner options
Explore your selling options
What's special
Over 1.5 Acres Of Secluded Privacy On A Dead End Street, Surrounded By The Woods Of Durand Eastman Park PLUS DEEDED RIGHTS TO LAKE ONTARIO. Quality Craftsmanship & Attention To Detail Throughout This Energy Efficient SMART HOME. One Of A Kind Ranch Has Every Upgrade Imaginable. Poured Basement Walls, Radiant Heated Floors, H20 On Demand, Back-Up Generator, Central Vacuum, Trey Ceilings, Crown Moulding, Drywall w/ Rounded Corners, Recessed Lights, Pocket Doors, Custom Window Treatments & SO MUCH MORE. The Kitchen Offers Tons Of Storage w/ Soft Close Cabinets/Deep Drawers, Under Cabinet Lighting, Distilled Water Faucet & Top Of The Line Appliances. Dining Area Has 2 Sliding Glass Doors w/ Lake Views. Wide Open Living Space w/ Textured Porcelain Tile & Red Oak Hardwood Floors. Surround Sound & Double Gas Fireplace In The Living Room. The Primary Bedroom Suite Has Sliding A Walk-In California Closet, Full Bath Complete w/ Bidet & STEAM SHOWER! Additional 1800sf Of Easy To Finish Space In The Lower Level. The 3 Car HEATED Garage Has Hot & Cold Water, Plus Floor Drains! Concrete Parking Spot Off To The Side w/ Electric Hookup. Delayed Negotiations Mon 4/3 @ Noon.
Zillow last checked: 8 hours ago
Listing updated: May 26, 2023 at 09:33am
Listed by:
Catherine R. Wyble 585-506-6289,
Keller Williams Realty Greater Rochester
Bought with:
Angela F. Brown, 40BR0947833
Keller Williams Realty Greater Rochester
Source: NYSAMLSs,MLS#: R1461353 Originating MLS: Rochester
Originating MLS: Rochester
Facts & features
Interior
Bedrooms & bathrooms
- Bedrooms: 2
- Bathrooms: 2
- Full bathrooms: 2
- Main level bathrooms: 2
- Main level bedrooms: 2
Heating
- Gas, Zoned, Forced Air, Hot Water, Radiant
Cooling
- Zoned, Central Air
Appliances
- Included: Built-In Range, Built-In Oven, Dishwasher, Exhaust Fan, Electric Oven, Electric Range, Disposal, Gas Water Heater, Microwave, Refrigerator, Range Hood, Tankless Water Heater, Humidifier
- Laundry: Main Level
Features
- Breakfast Bar, Ceiling Fan(s), Central Vacuum, Entrance Foyer, Eat-in Kitchen, Separate/Formal Living Room, Granite Counters, Great Room, Kitchen Island, Kitchen/Family Room Combo, Pantry, Sliding Glass Door(s), Bedroom on Main Level, Bath in Primary Bedroom, Main Level Primary, Primary Suite, Programmable Thermostat
- Flooring: Carpet, Ceramic Tile, Hardwood, Varies
- Doors: Sliding Doors
- Windows: Leaded Glass, Thermal Windows
- Basement: Full,Walk-Out Access
- Number of fireplaces: 1
Interior area
- Total structure area: 1,880
- Total interior livable area: 1,880 sqft
Property
Parking
- Total spaces: 3
- Parking features: Attached, Garage, Heated Garage, Water Available, Driveway, Garage Door Opener
- Attached garage spaces: 3
Features
- Levels: One
- Stories: 1
- Patio & porch: Open, Patio, Porch
- Exterior features: Blacktop Driveway, Concrete Driveway, Hot Tub/Spa, Patio, Private Yard, See Remarks
- Has spa: Yes
- Has view: Yes
- View description: Water
- Has water view: Yes
- Water view: Water
- Waterfront features: Deeded Access, Lake
- Body of water: Lake Ontario
Lot
- Size: 1.48 Acres
- Dimensions: 155 x 400
- Features: Other, Secluded, See Remarks, Wooded
Details
- Parcel number: 2634000621100001010110
- Special conditions: Standard
- Other equipment: Generator, Satellite Dish
Construction
Type & style
- Home type: SingleFamily
- Architectural style: Contemporary,Ranch
- Property subtype: Single Family Residence
Materials
- Stucco
- Foundation: Block
- Roof: Asphalt
Condition
- Resale
- Year built: 2010
Utilities & green energy
- Electric: Circuit Breakers
- Sewer: Connected
- Water: Connected, Public
- Utilities for property: Cable Available, High Speed Internet Available, Sewer Connected, Water Connected
Green energy
- Energy efficient items: Appliances, HVAC, Lighting, Windows
Community & neighborhood
Security
- Security features: Security System Owned
Location
- Region: Rochester
- Subdivision: Seabreeze Shores Sub
Other
Other facts
- Listing terms: Cash,Conventional,FHA,VA Loan
Price history
| Date | Event | Price |
|---|---|---|
| 5/24/2023 | Sold | $410,000+2.5%$218/sqft |
Source: | ||
| 4/5/2023 | Pending sale | $399,900$213/sqft |
Source: | ||
| 3/29/2023 | Listed for sale | $399,900$213/sqft |
Source: | ||
Public tax history
| Year | Property taxes | Tax assessment |
|---|---|---|
| 2024 | -- | $370,000 +0.5% |
| 2023 | -- | $368,000 +14.4% |
| 2022 | -- | $321,700 |
Find assessor info on the county website
Neighborhood: 14622
Nearby schools
GreatSchools rating
- 4/10Durand Eastman Intermediate SchoolGrades: 3-5Distance: 0.8 mi
- 3/10East Irondequoit Middle SchoolGrades: 6-8Distance: 3 mi
- 6/10Eastridge Senior High SchoolGrades: 9-12Distance: 2 mi
Schools provided by the listing agent
- Middle: East Irondequoit Middle
- High: Eastridge Senior High
- District: East Irondequoit
Source: NYSAMLSs. This data may not be complete. We recommend contacting the local school district to confirm school assignments for this home.
