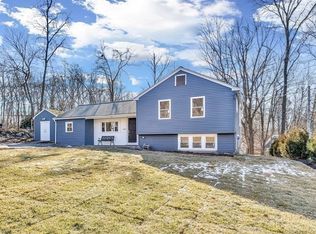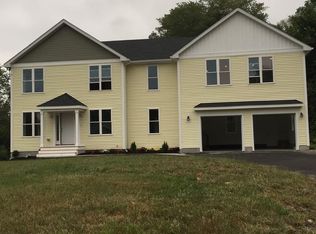Stunning, move in ready, mid-century ranch has been remodeled throughout. From the moment you park in front of the over-sized 2 car garage with cedar sided doors and approach the cultured stone entry, you'll appreciate the thoughtful detail that went into readying this home for new owners. Gorgeous kitchen w/ white painted maple cabinets w/ soft close drawers, granite counters, & tiled back splash. All new Kitchenaid S.S. appliances included. Dining rm open to kitchen & front to back living rm. Satin finished hardwood floors throughout. Master suite with walk in closet & tiled shower in remodeled bath. Additional full bath remodeled. Plenty of closet space including cedar closet in hall & heated front entry closets. Enjoy these warm days in the 3 season cedar sun-room. Heated lower level offers family rm w/ fireplace, huge laundry rm, & storage rm. New roof, siding, doors,windows,& more.Outstanding location on almost 3/4 wooded acres near rt. 495, Solomon Pond Mall & NE Sports Center.
This property is off market, which means it's not currently listed for sale or rent on Zillow. This may be different from what's available on other websites or public sources.

