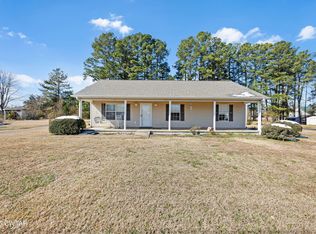Closed
$215,000
333 Azalia Rd, Adamsville, TN 38310
3beds
--sqft
Single Family Residence, Residential
Built in 2002
0.57 Acres Lot
$216,700 Zestimate®
$--/sqft
$1,239 Estimated rent
Home value
$216,700
Estimated sales range
Not available
$1,239/mo
Zestimate® history
Loading...
Owner options
Explore your selling options
What's special
This one won't last long! Well maintained and phenomenally landscaped. This 3 bedroom, 2-bath home offers the best of both worlds, situated at the end of a corner lot with a large deck and views of wildlife and all the city amenities. Low taxes and convenient to shops and Dr. offices. Architectural shingles (11-2021), new LVP flooring in living room and new double pane windows with custom plantation shutters. Both roof and windows have transferable warranties.
Zillow last checked: 8 hours ago
Listing updated: February 08, 2026 at 10:32am
Listing Provided by:
Mary Love 731-925-4433,
Weichert, Realtors - Crunk Real Estate
Bought with:
Brooke Redmon Benton
Action Realty
Source: RealTracs MLS as distributed by MLS GRID,MLS#: 3080711
Facts & features
Interior
Bedrooms & bathrooms
- Bedrooms: 3
- Bathrooms: 2
- Full bathrooms: 2
Bedroom 1
- Features: Full Bath
- Level: Full Bath
- Area: 140 Square Feet
- Dimensions: 14x10
Bedroom 2
- Area: 120 Square Feet
- Dimensions: 10x12
Bedroom 3
- Area: 110 Square Feet
- Dimensions: 11x10
Den
- Dimensions: 00x00
Dining room
- Dimensions: 00x00
Kitchen
- Area: 210 Square Feet
- Dimensions: 10x21
Living room
- Area: 238 Square Feet
- Dimensions: 17x14
Heating
- Central, Natural Gas
Cooling
- Central Air
Appliances
- Included: Dishwasher, Microwave, Gas Range, Gas Oven
- Laundry: Washer Hookup
Features
- Flooring: Carpet, Vinyl
Property
Parking
- Total spaces: 1
- Parking features: Attached, Parking Pad
- Carport spaces: 1
- Has uncovered spaces: Yes
Features
- Levels: Three Or More
- Stories: 1
Lot
- Size: 0.57 Acres
- Dimensions: .57
Details
- Parcel number: Map 055A, A, Parcel 038.00
- Special conditions: Standard
Construction
Type & style
- Home type: SingleFamily
- Architectural style: Traditional
- Property subtype: Single Family Residence, Residential
Materials
- Roof: Shingle
Condition
- New construction: No
- Year built: 2002
Utilities & green energy
- Sewer: Public Sewer
- Water: Public
- Utilities for property: Natural Gas Available, Water Available
Community & neighborhood
Security
- Security features: Smoke Detector(s)
Location
- Region: Adamsville
- Subdivision: Adamsville Heights
Price history
| Date | Event | Price |
|---|---|---|
| 6/13/2025 | Sold | $215,000-4.4% |
Source: | ||
| 4/25/2025 | Pending sale | $225,000 |
Source: | ||
| 4/14/2025 | Listed for sale | $225,000+130.8% |
Source: | ||
| 6/15/2016 | Sold | $97,500 |
Source: | ||
Public tax history
Tax history is unavailable.
Neighborhood: 38310
Nearby schools
GreatSchools rating
- 5/10Adamsville Elementary SchoolGrades: PK-8Distance: 0.8 mi
- 6/10Adamsville Junior / Senior High SchoolGrades: 9-12Distance: 2.1 mi
Get pre-qualified for a loan
At Zillow Home Loans, we can pre-qualify you in as little as 5 minutes with no impact to your credit score.An equal housing lender. NMLS #10287.
