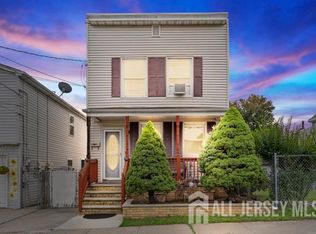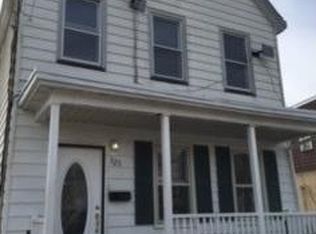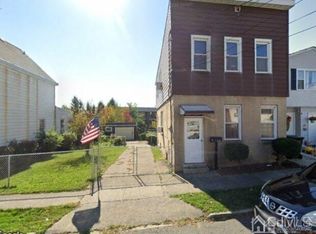Subject to 3rd party approval, buyer responsible for C/O & any repairs. This is a short sale, home is being sold AS-IS, where is condition w/ no warranties expressed or implied. Inspections are informational purposes only.No credits and no refunds will be done by seller.House will not be broom swept. Any items left behind will be the responsibility of the buyer, at their expense. Only accepting offers until Sunday 9/6 @10 AM
This property is off market, which means it's not currently listed for sale or rent on Zillow. This may be different from what's available on other websites or public sources.


