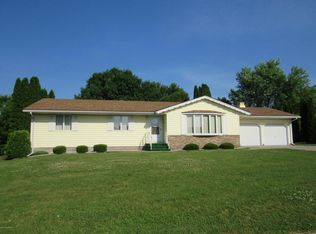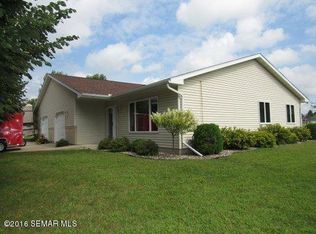Sold for $500 on 08/07/24
$500
333 5th Ave SE, Harmony, MN 55939
3beds
2,235sqft
SingleFamily
Built in 1995
0.27 Acres Lot
$231,900 Zestimate®
$--/sqft
$2,667 Estimated rent
Home value
$231,900
$190,000 - $269,000
$2,667/mo
Zestimate® history
Loading...
Owner options
Explore your selling options
What's special
This ranch home offers main floor living with an open concept. The kitchen opens to the dining area with breakfast bar and patio door to deck and wonderful semi-private back yard. Master bedroom & bath on one end of home with 2 additional bedrooms with walk in closets and bath on south end of home. Basement offers rec room & storage space, full bath, and furnace/utility room. Great location offering small town living at its finest!
Facts & features
Interior
Bedrooms & bathrooms
- Bedrooms: 3
- Bathrooms: 3
- Full bathrooms: 2
- 3/4 bathrooms: 1
Heating
- Forced air
Cooling
- Central
Features
- Flooring: Carpet, Linoleum / Vinyl
Interior area
- Total interior livable area: 2,235 sqft
Property
Parking
- Parking features: Garage - Attached
Features
- Exterior features: Other
Lot
- Size: 0.27 Acres
Details
- Parcel number: 150530000
Construction
Type & style
- Home type: SingleFamily
- Architectural style: Modern
Materials
- Metal
- Roof: Other
Condition
- Year built: 1995
Community & neighborhood
Location
- Region: Harmony
Price history
| Date | Event | Price |
|---|---|---|
| 8/7/2024 | Sold | $500-99.7% |
Source: Public Record | ||
| 10/14/2021 | Sold | $147,500+1.7%$66/sqft |
Source: | ||
| 9/7/2021 | Pending sale | $145,000$65/sqft |
Source: | ||
| 9/1/2021 | Price change | $145,000-12.1%$65/sqft |
Source: | ||
| 8/14/2021 | Listed for sale | $165,000+153.8%$74/sqft |
Source: | ||
Public tax history
| Year | Property taxes | Tax assessment |
|---|---|---|
| 2024 | $2,754 +12.5% | $203,278 +1.2% |
| 2023 | $2,448 +18.6% | $200,800 -0.5% |
| 2022 | $2,064 +12.2% | $201,900 +24.9% |
Find assessor info on the county website
Neighborhood: 55939
Nearby schools
GreatSchools rating
- 7/10Fillmore Central Elementary SchoolGrades: PK-6Distance: 9.7 mi
- 4/10Fillmore Central Senior High SchoolGrades: 7-12Distance: 0.4 mi

