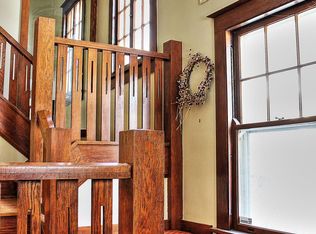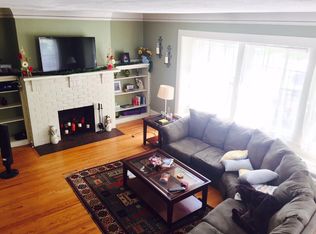Closed
$506,000
333-335 Barrington St, Rochester, NY 14607
6beds
4,156sqft
Duplex, Multi Family
Built in 1900
-- sqft lot
$548,200 Zestimate®
$122/sqft
$2,105 Estimated rent
Maximize your home sale
Get more eyes on your listing so you can sell faster and for more.
Home value
$548,200
$515,000 - $592,000
$2,105/mo
Zestimate® history
Loading...
Owner options
Explore your selling options
What's special
Great investment opportunity in the desirable Park Ave neighborhood! This character-filled Boston duplex features 2-3 BR 1 BA units w/ a gross annual income over $44,000. The freshly painted 1st floor unit offers a large LR area w/ a charming window seat & built-ins, a formal DR & galley kitchen. 2nd floor unit showcases an updated bath (2018) & refinished hardwoods throughout (2022). It has perfect potential for owner occupant w/ opportunity to expand to the finished 3rd floor where you'll find vaulted ceilings & wood beams, a full bath, add'l BR & large living & flex space w/ a skylight offering plenty of light! Tenants will appreciate the comfort & convenience of on site laundry & updated mechanics. (High efficiency furnace (2023), Hot water tanks (2022/3). Delayed showings & negotiations on file. Showings begin Th 1/18 @ 11am. All offers to be reviewed Mon 1/22 @2pm.
Zillow last checked: 8 hours ago
Listing updated: April 15, 2024 at 08:53am
Listed by:
Mark A. Siwiec 585-304-7544,
Elysian Homes by Mark Siwiec and Associates
Bought with:
Susan E. Glenz, 10301214679
Keller Williams Realty Greater Rochester
Source: NYSAMLSs,MLS#: R1516867 Originating MLS: Rochester
Originating MLS: Rochester
Facts & features
Interior
Bedrooms & bathrooms
- Bedrooms: 6
- Bathrooms: 2
- Full bathrooms: 2
Heating
- Gas, Baseboard, Forced Air
Cooling
- Central Air
Appliances
- Included: Gas Water Heater
- Laundry: Common Area
Features
- Attic, Ceiling Fan(s), Entrance Foyer, Natural Woodwork, Programmable Thermostat
- Flooring: Carpet, Hardwood, Laminate, Tile, Varies
- Basement: Full
- Number of fireplaces: 1
Interior area
- Total structure area: 4,156
- Total interior livable area: 4,156 sqft
Property
Parking
- Total spaces: 2
- Parking features: Garage, Paved, On Street, Two or More Spaces
- Garage spaces: 2
Lot
- Size: 6,651 sqft
- Dimensions: 50 x 133
- Features: Near Public Transit, Residential Lot
Details
- Parcel number: 26140012160000010830000000
- Zoning description: Residential 2 Unit
- Special conditions: Standard
Construction
Type & style
- Home type: MultiFamily
- Architectural style: Duplex
- Property subtype: Duplex, Multi Family
Materials
- Cedar, Shake Siding, Copper Plumbing
- Foundation: Block
- Roof: Asphalt,Shingle
Condition
- Resale
- Year built: 1900
Utilities & green energy
- Electric: Circuit Breakers
- Sewer: Connected
- Water: Connected, Public
- Utilities for property: Cable Available, Sewer Connected, Water Connected
Community & neighborhood
Location
- Region: Rochester
- Subdivision: Kondolf Ice Pond Tr
Other
Other facts
- Listing terms: Cash,Conventional,FHA,VA Loan
Price history
| Date | Event | Price |
|---|---|---|
| 4/5/2024 | Sold | $506,000+6.5%$122/sqft |
Source: | ||
| 1/23/2024 | Pending sale | $474,900$114/sqft |
Source: | ||
| 1/17/2024 | Listed for sale | $474,900+47.6%$114/sqft |
Source: | ||
| 6/20/2014 | Sold | $321,750+44.5%$77/sqft |
Source: Public Record | ||
| 1/2/2014 | Sold | $222,601-21.9%$54/sqft |
Source: Public Record | ||
Public tax history
| Year | Property taxes | Tax assessment |
|---|---|---|
| 2024 | -- | $506,000 +44.6% |
| 2023 | -- | $350,000 |
| 2022 | -- | $350,000 |
Find assessor info on the county website
Neighborhood: Park Avenue
Nearby schools
GreatSchools rating
- 4/10School 23 Francis ParkerGrades: PK-6Distance: 0.2 mi
- 3/10School Of The ArtsGrades: 7-12Distance: 1 mi
- 1/10James Monroe High SchoolGrades: 9-12Distance: 0.7 mi
Schools provided by the listing agent
- District: Rochester
Source: NYSAMLSs. This data may not be complete. We recommend contacting the local school district to confirm school assignments for this home.

