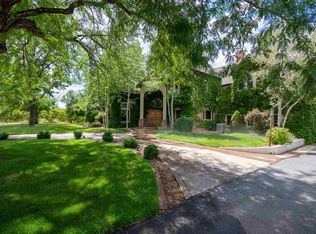Experience the Breathtaking views of the Palisade Fruit & Wine Country from this fantastic orchard property! This 6,000 sf home is surrounded by 4,000 peach trees of numerous varieties on 9.7 Acres. The expansive outdoor living spaces include a brick-sided patio that opens to the in-ground pool. The large lawn is perfect to work on chipping & putting techniques or to enjoy other outdoor activities & games. The home is like none other with a spacious second floor master sanctuary that includes a private living room, a main level kitchen ready to help you entertain your guests, or by enjoying the availability and flexibility of multiple living and family rooms throughout the main and lower levels. Take time to visit and enjoy this amazing orchard haven. Motivated Seller - Reasonable Offers Considered!
This property is off market, which means it's not currently listed for sale or rent on Zillow. This may be different from what's available on other websites or public sources.
