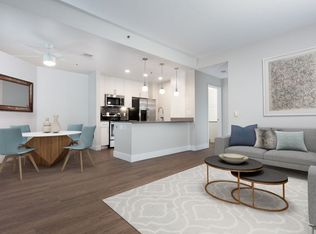GREAT AMENITIES, WITH PARKING
Please state the address you are inquiring about.
SHOWING INSTRUCTIONS: Once you submit an inquiry, you will be redirected to our scheduling coordinator website, Tenant Turner. On that site, you will be able to select an appointment time to view the space or request to inquire about more details. Please follow email/text prompts in order to schedule a tour.
HIGHLIGHTS
Stylish 1 bed/1 bath residence in the prestigious Metropolitan building. This exquisite corner unit boasts expansive floor-to-ceiling windows, offering breathtaking city skyline views and an abundance of natural light. The open floor plan encompasses a spacious living room/dining area with additional space for a work desk. The gourmet kitchen features top-of-the-line appliances, including a Subzero refrigerator, granite countertops, a gas stove, a dishwasher, and trendy cabinetry. The cozy bedroom includes a generous closet, while the spacious bathroom is adorned with a bathtub and beautiful wall tiles. The Brazilian cherry wood flooring shines brilliantly throughout. Convenient amenities include an in-unit washer/dryer. The building offers a 24-hour lobby doorman, a club room with a full kitchen, a heated pool/spa, a fitness center, a movie theater, a business center, and a rooftop terrace with a BBQ pit. Ideally located near the Financial District, this home provides easy access to world-class attractions such as Sales Force Park, the Ferry Building, Embarcadero, and Union Square. Commuting is a breeze with proximity to Transbay, the Bay Bridge, Bart stations, and other transportation routes.
RENTAL DESCRIPTION:
Building: Large Condo
Split: 1BR + 1BA
Size: 709 sqft
Kitchen: Subzero refrigerator, granite countertops, a gas stove, a dishwasher, and trendy cabinetry
Outdoor: Rooftop terrace with a BBQ pit
Parking: 1 Included
Laundry: In Unit
Amenities: 24-hour lobby doorman, a club room with a full kitchen, a heated pool/spa, a fitness center, a movie theater, a business center, and a rooftop terrace with a BBQ pit
Grocers: Woodlands Market, Whole Foods
Parks: Salesforce Park, Rincon Hill Dog Park, Yerba Buena Gardens
LEASE TERMS & REQUIREMENTS:
Credit Score: Minimum 700 for all applicants (Transunion)
Income: Aggregated household monthly gross income 3x Monthly Rent
References: Positive landlord and supervisor references required
Other: We'll be running a lawful criminal, eviction, and bankruptcy background check
Utilities = Tenants responsible for all utilities
Term = Minimum One Year
60-day notice to vacate is required at end of the lease.
Resident Benefit Package: All KeyOpp Property Management residents are enrolled in the Resident Benefits Package (RBP) for $49.50/month which includes renters insurance, HVAC air filter delivery (for applicable properties), credit building to help boost your credit score with timely rent payments, $1M Identity Protection, move-in concierge service making utility connection and home service setup a breeze during your move-in, our best-in-class resident rewards program, and much more! More details upon application.
ABOUT US:
KeyOpp is a Family Owned and Community Focused Property Management Company providing the best experience for both our Residents and our Clients. We have a keen understanding of the importance of balancing and maintaining healthy relationships with our Resident community while also ensuring an effective return for the Real Estate Investment.
** Disclaimer: Application fees are non-refundable and submission of an application is not a guarantee of leasing the property. Applications are processed on FIFO and approval is contingent upon minimum qualification requirements and earliest move-in date. **
Townhouse for rent
$4,200/mo
333 1st Streetn605 Bay, San Francisco, CA 94105
1beds
709sqft
Price may not include required fees and charges.
Townhouse
Available now
Cats, dogs OK
-- A/C
Hookups laundry
Garage parking
-- Heating
What's special
Subzero refrigeratorGourmet kitchenSpacious bathroomExpansive floor-to-ceiling windowsBreathtaking city skyline viewsBrazilian cherry wood flooringGenerous closet
- 2 days
- on Zillow |
- -- |
- -- |
Travel times
Start saving for your dream home
Consider a first time home buyer savings account designed to grow your down payment with up to a 6% match & 4.15% APY.
Facts & features
Interior
Bedrooms & bathrooms
- Bedrooms: 1
- Bathrooms: 1
- Full bathrooms: 1
Rooms
- Room types: Recreation Room
Appliances
- Included: Dishwasher, Disposal, Microwave, Range, Refrigerator, WD Hookup
- Laundry: Hookups
Features
- Elevator, Handrails, View, WD Hookup
- Flooring: Hardwood
- Windows: Window Coverings
Interior area
- Total interior livable area: 709 sqft
Property
Parking
- Parking features: Garage
- Has garage: Yes
- Details: Contact manager
Features
- Exterior features: 24-hour availability, Business Center, Concierge, Conference Room, Courtyard, Free Weights, Kitchen island, Mirrors, Night Patrol, No Utilities included in rent, Parking, Pet friendly, View Type: View
- Has spa: Yes
- Spa features: Hottub Spa
Construction
Type & style
- Home type: Townhouse
- Property subtype: Townhouse
Building
Management
- Pets allowed: Yes
Community & HOA
Community
- Features: Clubhouse, Fitness Center, Gated
- Security: Gated Community
HOA
- Amenities included: Fitness Center
Location
- Region: San Francisco
Financial & listing details
- Lease term: Contact For Details
Price history
| Date | Event | Price |
|---|---|---|
| 6/19/2025 | Listed for rent | $4,200+13.7%$6/sqft |
Source: Zillow Rentals | ||
| 6/21/2023 | Listing removed | -- |
Source: Zillow Rentals | ||
| 6/4/2023 | Price change | $3,695-4%$5/sqft |
Source: Zillow Rentals | ||
| 5/17/2023 | Listed for rent | $3,850$5/sqft |
Source: Zillow Rentals | ||
![[object Object]](https://photos.zillowstatic.com/fp/47d5be88b2351f242cdb6f778bee5822-p_i.jpg)
