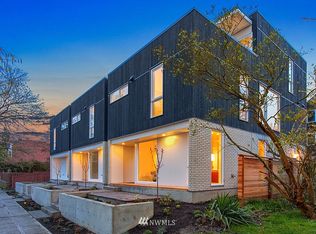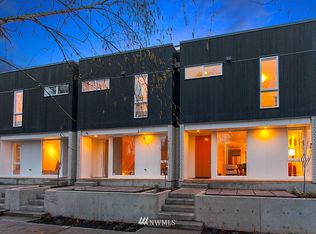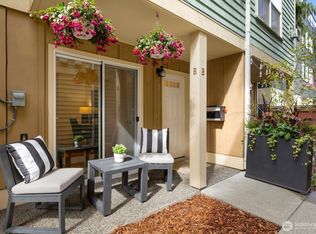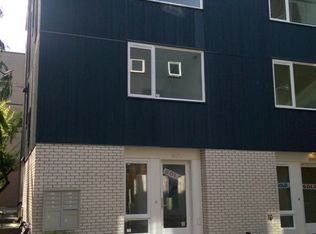Sold
Listed by:
Junior Torres,
Windermere RE Greenwood
Bought with: Keller Williams Rlty Bellevue
$980,000
333 16th Avenue E, Seattle, WA 98112
3beds
2,180sqft
Townhouse
Built in 2005
1,485.4 Square Feet Lot
$978,500 Zestimate®
$450/sqft
$4,838 Estimated rent
Home value
$978,500
$910,000 - $1.06M
$4,838/mo
Zestimate® history
Loading...
Owner options
Explore your selling options
What's special
Nestled in the heart of Seattle’s iconic North Capitol Hill neighborhood, this premier townhome features bright + spacious interiors. An ideal mix of modern design + unbeatable location, the residence offers unmatched proximity to some of the city’s best restaurants, cafes + cultural venues. Main level boasts sophisticated layout for elevated living + entertaining. Fireplace, French doors, crown molding + hardwoods provide refinement. Quality finishes in kitchen with stainless appliances + maple cabinets. Entire third floor is primary bedroom suite, a serene retreat with skylight + soaking tub. Finished basement with media room + bonus space + flex space + possible 4th bedroom. Close to bus line for easy downtown commute.
Zillow last checked: 8 hours ago
Listing updated: October 27, 2025 at 04:05am
Listed by:
Junior Torres,
Windermere RE Greenwood
Bought with:
Kham Beitlers, 89248
Keller Williams Rlty Bellevue
Source: NWMLS,MLS#: 2419841
Facts & features
Interior
Bedrooms & bathrooms
- Bedrooms: 3
- Bathrooms: 3
- Full bathrooms: 2
- 1/2 bathrooms: 1
- Main level bathrooms: 1
Other
- Level: Lower
Other
- Level: Main
Dining room
- Level: Main
Entry hall
- Level: Main
Kitchen with eating space
- Level: Main
Living room
- Level: Main
Rec room
- Level: Lower
Heating
- Fireplace, Ductless, Electric, Natural Gas
Cooling
- Ductless
Appliances
- Included: Dishwasher(s), Disposal, Microwave(s), Refrigerator(s), Stove(s)/Range(s), Garbage Disposal, Water Heater Location: Basement
Features
- Dining Room
- Flooring: Ceramic Tile, Engineered Hardwood, Slate, Carpet
- Doors: French Doors
- Windows: Skylight(s)
- Basement: Finished
- Number of fireplaces: 1
- Fireplace features: Gas, Main Level: 1, Fireplace
Interior area
- Total structure area: 2,180
- Total interior livable area: 2,180 sqft
Property
Parking
- Parking features: Off Street
Features
- Levels: Multi/Split
- Entry location: Main
- Patio & porch: Dining Room, Fireplace, French Doors, Skylight(s), Walk-In Closet(s)
Lot
- Size: 1,485 sqft
- Features: Curbs, Paved, Sidewalk, Fenced-Fully, Gas Available
- Topography: Level
- Residential vegetation: Garden Space
Details
- Parcel number: 4232401374
- Zoning: Seattle-LR3
- Zoning description: Jurisdiction: City
- Special conditions: Standard
Construction
Type & style
- Home type: Townhouse
- Property subtype: Townhouse
Materials
- Wood Siding, Wood Products
- Foundation: Poured Concrete
- Roof: Composition
Condition
- Very Good
- Year built: 2005
Utilities & green energy
- Electric: Company: Seattle City Light
- Sewer: Sewer Connected, Company: Seattle Public Utilities
- Water: Public, Company: Seattle Public Utilities
Community & neighborhood
Community
- Community features: CCRs
Location
- Region: Seattle
- Subdivision: Capitol Hill
Other
Other facts
- Listing terms: Cash Out,Conventional,VA Loan
- Cumulative days on market: 112 days
Price history
| Date | Event | Price |
|---|---|---|
| 9/26/2025 | Sold | $980,000-2%$450/sqft |
Source: | ||
| 8/27/2025 | Pending sale | $999,900$459/sqft |
Source: | ||
| 8/12/2025 | Listed for sale | $999,900-6.6%$459/sqft |
Source: | ||
| 8/23/2019 | Sold | $1,070,000+109.8%$491/sqft |
Source: | ||
| 6/2/2005 | Sold | $510,000-15.5%$234/sqft |
Source: Public Record | ||
Public tax history
| Year | Property taxes | Tax assessment |
|---|---|---|
| 2024 | $10,267 +7.2% | $1,089,000 +5.7% |
| 2023 | $9,573 +20.8% | $1,030,000 +8.8% |
| 2022 | $7,924 -6.3% | $947,000 +1.5% |
Find assessor info on the county website
Neighborhood: Capitol Hill
Nearby schools
GreatSchools rating
- 9/10Stevens Elementary SchoolGrades: K-5Distance: 0.7 mi
- 7/10Edmonds S. Meany Middle SchoolGrades: 6-8Distance: 0.3 mi
- 8/10Garfield High SchoolGrades: 9-12Distance: 1.2 mi
Schools provided by the listing agent
- Elementary: Stevens
- Middle: Meany Mid
- High: Garfield High
Source: NWMLS. This data may not be complete. We recommend contacting the local school district to confirm school assignments for this home.

Get pre-qualified for a loan
At Zillow Home Loans, we can pre-qualify you in as little as 5 minutes with no impact to your credit score.An equal housing lender. NMLS #10287.
Sell for more on Zillow
Get a free Zillow Showcase℠ listing and you could sell for .
$978,500
2% more+ $19,570
With Zillow Showcase(estimated)
$998,070


