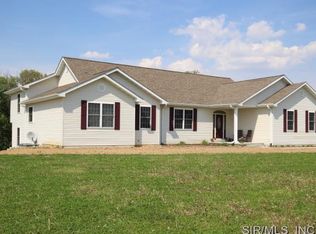Closed
Listing Provided by:
Phyllis Spiller 618-830-7382,
Keller Williams Marquee
Bought with: RE/MAX Alliance
$450,000
33298 Kane Rd, Medora, IL 62063
4beds
3,206sqft
Single Family Residence
Built in 2008
9.69 Acres Lot
$480,200 Zestimate®
$140/sqft
$2,884 Estimated rent
Home value
$480,200
Estimated sales range
Not available
$2,884/mo
Zestimate® history
Loading...
Owner options
Explore your selling options
What's special
Peaceful country living in a 4-bedroom,3-bath single-story ranch with a 2-car garage on 9.69 acres a short distance from amenities. Imagine walking through the oval decorative glass door into the living room with a vaulted ceiling and wood-burning stove. The kitchen has stainless steel appliances and a separate dining area with French doors that open to the covered patio. The primary bedroom has a walk-in closet, ensuite with a separate shower, and jetted tub. The lower level has an in-law suite with a full kitchen, an open living area, and a bedroom with an ensuite. The acreage includes a stocked spring-fed pond, and a barn equipped for four horses with an attached 2-bedroom, 1-bath apartment for visitors or potential rental income. Schedule a showing today to see this move-in-ready home!
Zillow last checked: 8 hours ago
Listing updated: May 06, 2025 at 07:06am
Listing Provided by:
Phyllis Spiller 618-830-7382,
Keller Williams Marquee
Bought with:
Amber Heeren, 475181025
RE/MAX Alliance
Source: MARIS,MLS#: 23031411 Originating MLS: Southwestern Illinois Board of REALTORS
Originating MLS: Southwestern Illinois Board of REALTORS
Facts & features
Interior
Bedrooms & bathrooms
- Bedrooms: 4
- Bathrooms: 3
- Full bathrooms: 3
- Main level bathrooms: 2
- Main level bedrooms: 3
Primary bedroom
- Features: Floor Covering: Carpeting, Wall Covering: Some
- Level: Main
- Area: 304
- Dimensions: 19x16
Primary bathroom
- Features: Floor Covering: Ceramic Tile, Wall Covering: Some
- Level: Main
- Area: 120
- Dimensions: 12x10
Bathroom
- Features: Floor Covering: Vinyl, Wall Covering: Some
- Level: Main
- Area: 60
- Dimensions: 10x6
Bathroom
- Features: Floor Covering: Ceramic Tile, Wall Covering: None
- Level: Lower
- Area: 60
- Dimensions: 6x10
Other
- Features: Floor Covering: Carpeting, Wall Covering: Some
- Level: Main
- Area: 144
- Dimensions: 12x12
Other
- Features: Floor Covering: Carpeting, Wall Covering: Some
- Level: Main
- Area: 144
- Dimensions: 12x12
Other
- Features: Floor Covering: Carpeting, Wall Covering: Some
- Level: Lower
- Area: 195
- Dimensions: 15x13
Dining room
- Features: Floor Covering: Vinyl, Wall Covering: None
- Level: Main
- Area: 192
- Dimensions: 12x16
Kitchen
- Features: Floor Covering: Vinyl, Wall Covering: None
- Level: Main
- Area: 144
- Dimensions: 12x12
Kitchen
- Features: Floor Covering: Ceramic Tile, Wall Covering: None
- Level: Lower
- Area: 91
- Dimensions: 13x7
Laundry
- Features: Floor Covering: Laminate, Wall Covering: None
- Level: Main
- Area: 72
- Dimensions: 12x6
Living room
- Features: Floor Covering: Wood, Wall Covering: Some
- Level: Main
- Area: 667
- Dimensions: 29x23
Recreation room
- Features: Floor Covering: Carpeting, Wall Covering: Some
- Level: Lower
- Area: 512
- Dimensions: 32x16
Storage
- Features: Floor Covering: Concrete, Wall Covering: None
- Level: Lower
- Area: 594
- Dimensions: 22x27
Heating
- Forced Air, Electric, Wood
Cooling
- Central Air, Electric
Appliances
- Included: Electric Water Heater, Propane Water Heater, Dishwasher, Dryer, Electric Cooktop, ENERGY STAR Qualified Appliances, Microwave, Range, Stainless Steel Appliance(s), Washer
- Laundry: Main Level
Features
- Separate Dining, Breakfast Bar, Separate Shower, Vaulted Ceiling(s), Walk-In Closet(s)
- Flooring: Carpet, Hardwood
- Doors: Panel Door(s), French Doors
- Windows: Window Treatments, Insulated Windows
- Basement: Partially Finished,Storage Space,Walk-Out Access
- Has fireplace: No
- Fireplace features: Free Standing, Recreation Room
Interior area
- Total structure area: 3,206
- Total interior livable area: 3,206 sqft
- Finished area above ground: 1,832
- Finished area below ground: 1,374
Property
Parking
- Total spaces: 2
- Parking features: Additional Parking, Attached, Garage, Garage Door Opener, Off Street
- Attached garage spaces: 2
Features
- Levels: One
- Patio & porch: Patio
- Waterfront features: Waterfront
Lot
- Size: 9.69 Acres
- Dimensions: 561.4 x 752i
- Features: Suitable for Horses, Waterfront
Details
- Additional structures: Barn(s), Metal Building, Stable(s)
- Parcel number: 1112600300
- Special conditions: Standard
- Horses can be raised: Yes
Construction
Type & style
- Home type: SingleFamily
- Architectural style: Craftsman,Ranch
- Property subtype: Single Family Residence
Materials
- Brick, Vinyl Siding
Condition
- Year built: 2008
Utilities & green energy
- Sewer: Septic Tank
- Water: Public, Well
Community & neighborhood
Location
- Region: Medora
- Subdivision: None
HOA & financial
HOA
- Services included: Other
Other
Other facts
- Listing terms: Cash,Conventional,FHA,USDA Loan,VA Loan
- Ownership: Private
- Road surface type: Gravel
Price history
| Date | Event | Price |
|---|---|---|
| 7/18/2024 | Sold | $450,000+5.3%$140/sqft |
Source: Public Record Report a problem | ||
| 8/18/2023 | Sold | $427,500-7.1%$133/sqft |
Source: | ||
| 7/28/2023 | Contingent | $460,000$143/sqft |
Source: | ||
| 7/27/2023 | Price change | $460,000-7.8%$143/sqft |
Source: | ||
| 6/7/2023 | Listed for sale | $499,000+51.2%$156/sqft |
Source: | ||
Public tax history
| Year | Property taxes | Tax assessment |
|---|---|---|
| 2024 | -- | $109,430 +7% |
| 2023 | $6,533 +5.9% | $102,270 +7% |
| 2022 | $6,168 +1.8% | $95,580 +5.5% |
Find assessor info on the county website
Neighborhood: 62063
Nearby schools
GreatSchools rating
- 9/10Medora Elementary SchoolGrades: PK,5-6Distance: 2 mi
- 3/10Southwestern Middle SchoolGrades: 7-8Distance: 5.3 mi
- 4/10Southwestern High SchoolGrades: 9-12Distance: 5.3 mi
Schools provided by the listing agent
- Elementary: Southwestern Dist 9
- Middle: Southwestern Dist 9
- High: Southwestern
Source: MARIS. This data may not be complete. We recommend contacting the local school district to confirm school assignments for this home.

Get pre-qualified for a loan
At Zillow Home Loans, we can pre-qualify you in as little as 5 minutes with no impact to your credit score.An equal housing lender. NMLS #10287.
