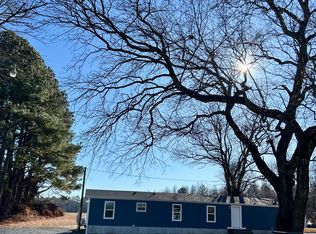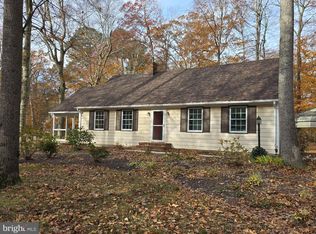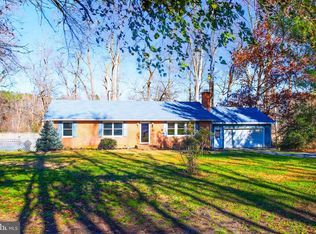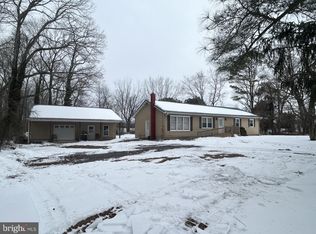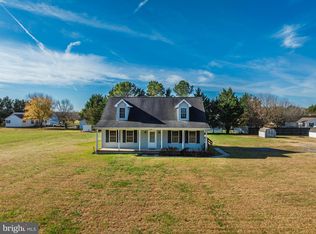Welcome to this 3bed/2 bath home between Easton and Denton. Less than a 1/4 mile to the boat ramp on the Tuckahoe River. Walk out to the back and enjoy over acres of woods for your exploring or hunting. This home offers a side-entry garage and a detached 30x40 building with 2 bays, door openers, and additional shop space. Plenty of space to store firewood or equipment in the 16x16 open shed. If you have always wanted chickens, there is a 16x32 chicken house and an additional area for the gardeners. The home boasts a Large kitchen/dining area that leads to a rear screened porch, a Family Room, an Office area, and a Den with/ wood-burning fireplace and new hardwood floor. 1st floor bedroom and 2 on second floor.
For sale
Price cut: $25.5K (12/18)
$449,500
33293 Matthewstown Rd, Easton, MD 21601
3beds
2,040sqft
Est.:
Single Family Residence
Built in 1993
5.16 Acres Lot
$435,200 Zestimate®
$220/sqft
$-- HOA
What's special
Side-entry garageOffice areaNew hardwood floorFamily roomRear screened porch
- 78 days |
- 1,747 |
- 57 |
Likely to sell faster than
Zillow last checked: 8 hours ago
Listing updated: December 18, 2025 at 04:18am
Listed by:
Roger Boyce 443-496-2007,
Chesapeake Real Estate Associates, LLC 410-643-4663
Source: Bright MLS,MLS#: MDTA2012296
Tour with a local agent
Facts & features
Interior
Bedrooms & bathrooms
- Bedrooms: 3
- Bathrooms: 2
- Full bathrooms: 2
- Main level bathrooms: 1
- Main level bedrooms: 1
Basement
- Area: 0
Heating
- Heat Pump, Electric
Cooling
- Other, Electric
Appliances
- Included: Electric Water Heater
Features
- Has basement: No
- Number of fireplaces: 1
- Fireplace features: Wood Burning
Interior area
- Total structure area: 2,040
- Total interior livable area: 2,040 sqft
- Finished area above ground: 2,040
- Finished area below ground: 0
Property
Parking
- Total spaces: 3
- Parking features: Garage Faces Side, Garage Faces Front, Detached, Attached, Driveway
- Attached garage spaces: 3
- Has uncovered spaces: Yes
Accessibility
- Accessibility features: None
Features
- Levels: One and One Half
- Stories: 1.5
- Pool features: None
Lot
- Size: 5.16 Acres
Details
- Additional structures: Above Grade, Below Grade
- Parcel number: 2104148355
- Zoning: R
- Special conditions: Standard
Construction
Type & style
- Home type: SingleFamily
- Architectural style: Cape Cod
- Property subtype: Single Family Residence
Materials
- Vinyl Siding
- Foundation: Crawl Space
Condition
- New construction: No
- Year built: 1993
Utilities & green energy
- Sewer: Septic Exists
- Water: Private
Community & HOA
Community
- Subdivision: None Available
HOA
- Has HOA: No
Location
- Region: Easton
Financial & listing details
- Price per square foot: $220/sqft
- Tax assessed value: $322,000
- Annual tax amount: $2,947
- Date on market: 11/23/2025
- Listing agreement: Exclusive Right To Sell
- Ownership: Fee Simple
Estimated market value
$435,200
$413,000 - $457,000
$2,691/mo
Price history
Price history
| Date | Event | Price |
|---|---|---|
| 12/18/2025 | Price change | $449,500-5.4%$220/sqft |
Source: | ||
| 11/23/2025 | Listed for sale | $475,000+63.8%$233/sqft |
Source: | ||
| 2/12/2020 | Sold | $290,000-3%$142/sqft |
Source: Public Record Report a problem | ||
| 12/28/2019 | Pending sale | $299,000$147/sqft |
Source: Long & Foster Real Estate, Inc. #MDTA135478 Report a problem | ||
| 9/27/2019 | Price change | $299,000-3.5%$147/sqft |
Source: Long & Foster Real Estate, Inc. #MDTA135478 Report a problem | ||
Public tax history
Public tax history
| Year | Property taxes | Tax assessment |
|---|---|---|
| 2025 | -- | $322,000 +6.4% |
| 2024 | $2,733 +12.8% | $302,700 +6.8% |
| 2023 | $2,424 +14% | $283,400 |
Find assessor info on the county website
BuyAbility℠ payment
Est. payment
$2,533/mo
Principal & interest
$2129
Property taxes
$247
Home insurance
$157
Climate risks
Neighborhood: 21601
Nearby schools
GreatSchools rating
- 9/10Chapel District Elementary SchoolGrades: PK-5Distance: 5.4 mi
- 4/10Easton Middle SchoolGrades: 6-8Distance: 9.7 mi
- 5/10Easton High SchoolGrades: 9-12Distance: 9.4 mi
Schools provided by the listing agent
- District: Talbot County Public Schools
Source: Bright MLS. This data may not be complete. We recommend contacting the local school district to confirm school assignments for this home.
- Loading
- Loading
