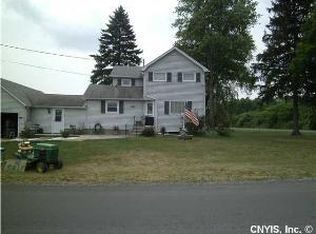Closed
$365,000
3329 Wyckoff Rd, Moravia, NY 13118
3beds
2,738sqft
Single Family Residence
Built in 1850
1 Acres Lot
$-- Zestimate®
$133/sqft
$2,387 Estimated rent
Home value
Not available
Estimated sales range
Not available
$2,387/mo
Zestimate® history
Loading...
Owner options
Explore your selling options
What's special
Come and take a look at this beautifully maintained 2700+ square foot home. As you walk through the home take notice of the beautiful wood trim, wood stair case, and more. Upstairs enjoy the history of the home with finished wood plank floors. 3 large bedrooms and 2 full bathrooms. This property is nestled in the middle of open fields for miles. Enjoy the scenic views out on your multiple porch areas surrounding the home. Property is near Owasco Lake and Cayuga Lake for you and your family to enjoy. Easy to start gardening this spring due to owner having a garden for many years. Multiple berry bushes on the land for you and your family to enjoy. The current owner uses the wood burning boiler outside for main heat source. The wood that is cut and ready to burn on the property will stay for the new buyers. 2 car detached garage with work shop area handy for all projects.
Zillow last checked: 8 hours ago
Listing updated: July 11, 2025 at 06:24pm
Listed by:
Donna Standish 607.753.9644,
Yaman Real Estate
Bought with:
Daniel J. Calmes, 10401219219
Cornerstone Realty Associates
Source: NYSAMLSs,MLS#: S1595596 Originating MLS: Cortland
Originating MLS: Cortland
Facts & features
Interior
Bedrooms & bathrooms
- Bedrooms: 3
- Bathrooms: 2
- Full bathrooms: 2
- Main level bathrooms: 1
Heating
- Oil, Wood, Baseboard, Hot Water
Appliances
- Included: Dryer, Dishwasher, Electric Cooktop, Electric Oven, Electric Range, Electric Water Heater, Refrigerator, Washer
- Laundry: Main Level
Features
- Breakfast Bar, Ceiling Fan(s), Den, Separate/Formal Dining Room, Separate/Formal Living Room, Kitchen Island, Pull Down Attic Stairs, Solid Surface Counters, Natural Woodwork, Window Treatments, Convertible Bedroom, Programmable Thermostat, Workshop
- Flooring: Laminate, Other, See Remarks, Tile, Varies
- Windows: Drapes
- Basement: Full,Sump Pump
- Attic: Pull Down Stairs
- Number of fireplaces: 1
Interior area
- Total structure area: 2,738
- Total interior livable area: 2,738 sqft
Property
Parking
- Total spaces: 2
- Parking features: Garage, Garage Door Opener
- Garage spaces: 2
Features
- Levels: Two
- Stories: 2
- Patio & porch: Covered, Open, Porch
- Exterior features: Gravel Driveway, TV Antenna
Lot
- Size: 1 Acres
- Dimensions: 262 x 163
- Features: Irregular Lot, Rural Lot
Details
- Additional structures: Poultry Coop, Shed(s), Storage, Second Garage
- Parcel number: 05480017400000010310000000
- Special conditions: Standard
Construction
Type & style
- Home type: SingleFamily
- Architectural style: Historic/Antique
- Property subtype: Single Family Residence
Materials
- Attic/Crawl Hatchway(s) Insulated, Blown-In Insulation, Brick, Vinyl Siding, Copper Plumbing, PEX Plumbing
- Foundation: Stone, Slab
- Roof: Asphalt,Membrane,Metal,Rubber,Shingle
Condition
- Resale
- Year built: 1850
Utilities & green energy
- Electric: Circuit Breakers
- Sewer: Septic Tank
- Water: Well
- Utilities for property: Cable Available, Electricity Available, High Speed Internet Available
Community & neighborhood
Location
- Region: Moravia
Other
Other facts
- Listing terms: Cash,Conventional,FHA,USDA Loan,VA Loan
Price history
| Date | Event | Price |
|---|---|---|
| 7/1/2025 | Sold | $365,000-3.7%$133/sqft |
Source: | ||
| 4/28/2025 | Contingent | $379,000$138/sqft |
Source: | ||
| 4/16/2025 | Price change | $379,000-2.6%$138/sqft |
Source: | ||
| 3/28/2025 | Listed for sale | $389,000+351.4%$142/sqft |
Source: | ||
| 5/20/2002 | Sold | $86,185+17137%$31/sqft |
Source: Public Record Report a problem | ||
Public tax history
| Year | Property taxes | Tax assessment |
|---|---|---|
| 2024 | -- | $313,200 +53.7% |
| 2023 | -- | $203,800 |
| 2022 | -- | $203,800 |
Find assessor info on the county website
Neighborhood: 13118
Nearby schools
GreatSchools rating
- 6/10Southern Cayuga Middle SchoolGrades: PK-6Distance: 5.4 mi
- 7/10Southern Cayuga High SchoolGrades: 7-12Distance: 5.4 mi
Schools provided by the listing agent
- District: Southern Cayuga
Source: NYSAMLSs. This data may not be complete. We recommend contacting the local school district to confirm school assignments for this home.
