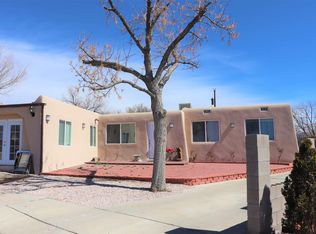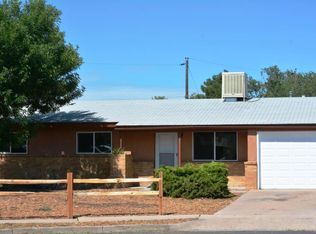Sold on 12/23/25
Price Unknown
3329 Siringo Rd, Santa Fe, NM 87507
3beds
1,817sqft
Single Family Residence
Built in 1965
10,454.4 Square Feet Lot
$506,800 Zestimate®
$--/sqft
$2,947 Estimated rent
Home value
$506,800
$481,000 - $532,000
$2,947/mo
Zestimate® history
Loading...
Owner options
Explore your selling options
What's special
Owner financing available! You do not want to miss out on this single story 3 bed, 2 bath all updated home! New stucco, paint, bathrooms, kitchen w/stainless steel appliances, beautiful quartz countertops, & custom cabinets. New mini split systems throughout home. Enjoy this great layout with a large oversized living/family room w/ample space! Cozy up to the fireplace with quartz surround during the winter season! Large backyard! Newly stuccoed and fenced front private yard! This home is move in ready and will not last long! Nearby mall, shopping, & a 10 minute drive to the plaza/freeway! Schedule your tour today!
Zillow last checked: 11 hours ago
Listing updated: December 26, 2025 at 11:19am
Listed by:
NM Home Deals Inc. 505-433-1636,
Keller Williams Realty
Bought with:
Mario Eleazar Montoya, 19687
Casa Montoya Realty
Source: SWMLS,MLS#: 1091632
Facts & features
Interior
Bedrooms & bathrooms
- Bedrooms: 3
- Bathrooms: 2
- Full bathrooms: 1
- 3/4 bathrooms: 1
Primary bedroom
- Level: Main
- Area: 156
- Dimensions: 12 x 13
Kitchen
- Level: Main
- Area: 100
- Dimensions: 10 x 10
Living room
- Level: Main
- Area: 182
- Dimensions: 13 x 14
Heating
- Central, Forced Air, Natural Gas
Cooling
- Ductless
Appliances
- Included: Dishwasher, Free-Standing Gas Range, Microwave, Refrigerator
- Laundry: Washer Hookup, Dryer Hookup, ElectricDryer Hookup
Features
- Great Room, Main Level Primary, Shower Only, Separate Shower, Walk-In Closet(s)
- Flooring: Carpet Free, Laminate, Tile
- Windows: Double Pane Windows, Insulated Windows
- Has basement: No
- Number of fireplaces: 1
- Fireplace features: Wood Burning
Interior area
- Total structure area: 1,817
- Total interior livable area: 1,817 sqft
Property
Parking
- Total spaces: 1
- Parking features: Attached, Garage
- Attached garage spaces: 1
Features
- Levels: One
- Stories: 1
- Exterior features: Fully Fenced
- Fencing: Gate
Lot
- Size: 10,454 sqft
- Features: Cul-De-Sac
Details
- Parcel number: 011058871
- Zoning description: R-1
Construction
Type & style
- Home type: SingleFamily
- Architectural style: A-Frame
- Property subtype: Single Family Residence
Materials
- Frame, Stucco
- Roof: Flat,Tar/Gravel
Condition
- Resale
- New construction: No
- Year built: 1965
Utilities & green energy
- Sewer: Public Sewer
- Water: Public
- Utilities for property: Electricity Connected
Green energy
- Energy generation: None
Community & neighborhood
Security
- Security features: Security Gate
Location
- Region: Santa Fe
Other
Other facts
- Listing terms: Cash,Conventional,FHA,Owner May Carry,VA Loan
Price history
| Date | Event | Price |
|---|---|---|
| 12/26/2025 | Listing removed | $3,500$2/sqft |
Source: SWMLS #1091195 Report a problem | ||
| 12/23/2025 | Sold | -- |
Source: | ||
| 11/14/2025 | Pending sale | $525,000$289/sqft |
Source: | ||
| 10/1/2025 | Price change | $525,000-1.9%$289/sqft |
Source: | ||
| 9/19/2025 | Listed for sale | $535,000-2.7%$294/sqft |
Source: | ||
Public tax history
| Year | Property taxes | Tax assessment |
|---|---|---|
| 2024 | $1,511 +10.3% | $198,237 +3% |
| 2023 | $1,369 +2.6% | $192,464 +3% |
| 2022 | $1,335 +1.9% | $186,859 +3% |
Find assessor info on the county website
Neighborhood: Bellamah
Nearby schools
GreatSchools rating
- 4/10Kearny Elementary SchoolGrades: PK-6Distance: 0.7 mi
- 6/10Milagro Middle SchoolGrades: 7-8Distance: 2.8 mi
- NASanta Fe EngageGrades: 9-12Distance: 1.3 mi
Sell for more on Zillow
Get a free Zillow Showcase℠ listing and you could sell for .
$506,800
2% more+ $10,136
With Zillow Showcase(estimated)
$516,936
