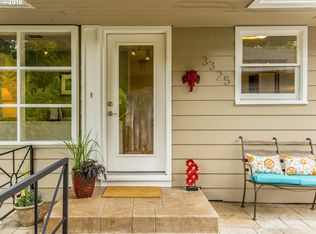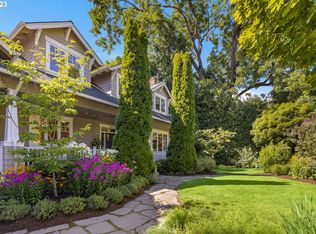Sold
$1,249,900
3329 SW Ridgewood Ave, Portland, OR 97225
5beds
3,438sqft
Residential, Single Family Residence
Built in 2002
0.35 Acres Lot
$1,234,500 Zestimate®
$364/sqft
$4,453 Estimated rent
Home value
$1,234,500
Estimated sales range
Not available
$4,453/mo
Zestimate® history
Loading...
Owner options
Explore your selling options
What's special
Back on market due to no fault of house. Includes TWO tax lots for a total of 15,246 SF or 0.35 ACRE lot. Rare newer custom built Larry Brown home in desirable Raleigh Hills area backing to Raleigh Park! This stunning home sits down a secluded driveway on two lots backing to the natural area of Raleigh Park. It's a two story home with all the best upgrades. There is a formal entry flowing into a real parlor with a fireplace, a formal dining room and spacious gourmet kitchen with a Wolf cooktop, double convection ovens, a huge island, granite counters and sitting on tile floors. The kitchen area also has a big eating nook and flows into the family room which has custom doors and glass opening to a covered deck and a few steps down to the back patio and yard, all overlooking the park. The main floor also boasts a bedroom adjacent a full bathroom, and a mud room which opens to the attached two car garage. The upper level has a huge primary suite with a pass through fireplace to the bathroom, also with tall ceiling. Plus two additional bedrooms and an office and additional family room or 5th bedroom and a laundry room too! All this with quality everywhere (see list of extras). There is a 50 year roof, two furnaces and two air conditioners, newer paint on custom cedar siding, two parking spots away from the driveway so potential parking for up to 6 vehicles. The backyard is a gorgeous space even with a covered patio, fire pit, and has accent lights all around. The attached two car garage has lots of efficient built ins, and has EV or shop 220v wiring. The location is stellar, its so rare to find such a newer well maintained executive home in this mature neighborhood minutes to downtown Portland, Beaverton OES, Jesuit and Caitlin Gable and more. Unincorporated Washington county affords lower property taxes. The sellers have maintained this home with everything it ever needed and is a pleasure to view!
Zillow last checked: 8 hours ago
Listing updated: December 15, 2025 at 05:52am
Listed by:
Rob Levy 503-310-0807,
Keller Williams Realty Professionals,
Caity Abouaf 503-724-0035,
Keller Williams Realty Professionals
Bought with:
Blair Davis, 201248258
MORE Realty
Source: RMLS (OR),MLS#: 173659949
Facts & features
Interior
Bedrooms & bathrooms
- Bedrooms: 5
- Bathrooms: 3
- Full bathrooms: 3
- Main level bathrooms: 1
Primary bedroom
- Features: Fireplace, Suite, Vaulted Ceiling, Walkin Closet, Wallto Wall Carpet
- Level: Upper
Bedroom 2
- Features: Closet, Wallto Wall Carpet
- Level: Main
Bedroom 3
- Features: Closet, Wallto Wall Carpet
- Level: Upper
Bedroom 4
- Features: Double Closet, Wallto Wall Carpet
- Level: Upper
Dining room
- Features: Hardwood Floors
- Level: Lower
Family room
- Features: Deck, Fireplace, French Doors, Wallto Wall Carpet
- Level: Main
Kitchen
- Features: Bookcases, Eating Area, Gas Appliances, Instant Hot Water, Island, Pantry, Free Standing Range, Granite, Tile Floor, Walkin Closet
- Level: Main
Living room
- Features: Fireplace, Hardwood Floors
- Level: Main
Office
- Features: Hardwood Floors
- Level: Upper
Heating
- Forced Air 90, Fireplace(s)
Cooling
- Central Air
Appliances
- Included: Appliance Garage, Built In Oven, Built-In Range, Cooktop, Dishwasher, Disposal, Double Oven, Down Draft, Free-Standing Refrigerator, Gas Appliances, Instant Hot Water, Microwave, Plumbed For Ice Maker, Range Hood, Stainless Steel Appliance(s), Washer/Dryer, Free-Standing Range, Gas Water Heater
- Laundry: Laundry Room
Features
- Central Vacuum, Granite, High Ceilings, Sound System, Double Closet, Closet, Bookcases, Eat-in Kitchen, Kitchen Island, Pantry, Walk-In Closet(s), Suite, Vaulted Ceiling(s), Tile
- Flooring: Hardwood, Tile, Wall to Wall Carpet
- Doors: French Doors
- Windows: Double Pane Windows, Vinyl Frames
- Basement: Crawl Space
- Number of fireplaces: 3
- Fireplace features: Gas, Wood Burning
Interior area
- Total structure area: 3,438
- Total interior livable area: 3,438 sqft
Property
Parking
- Total spaces: 2
- Parking features: Driveway, Garage Door Opener, Attached
- Attached garage spaces: 2
- Has uncovered spaces: Yes
Accessibility
- Accessibility features: Accessible Full Bath, Garage On Main, Main Floor Bedroom Bath, Utility Room On Main, Walkin Shower, Accessibility
Features
- Levels: Two
- Stories: 2
- Patio & porch: Deck
- Exterior features: Fire Pit, Yard
- Has spa: Yes
- Spa features: Bath
- Fencing: Fenced
- Has view: Yes
- View description: Creek/Stream, Park/Greenbelt, Trees/Woods
- Has water view: Yes
- Water view: Creek/Stream
- Waterfront features: Creek
Lot
- Size: 0.35 Acres
- Dimensions: 15,246 SF
- Features: Flag Lot, Greenbelt, Trees, Sprinkler, SqFt 15000 to 19999
Details
- Additional parcels included: R2111985
- Parcel number: R2111984
Construction
Type & style
- Home type: SingleFamily
- Architectural style: Traditional
- Property subtype: Residential, Single Family Residence
Materials
- Brick, Cedar
- Foundation: Pillar/Post/Pier, Stem Wall
- Roof: Composition
Condition
- Resale
- New construction: No
- Year built: 2002
Utilities & green energy
- Gas: Gas
- Sewer: Public Sewer
- Water: Public
- Utilities for property: Cable Connected
Community & neighborhood
Security
- Security features: Security System, Security System Leased
Location
- Region: Portland
- Subdivision: Raleigh Park
Other
Other facts
- Listing terms: Cash,Conventional
- Road surface type: Paved
Price history
| Date | Event | Price |
|---|---|---|
| 12/5/2025 | Sold | $1,249,900$364/sqft |
Source: | ||
| 11/19/2025 | Pending sale | $1,249,900$364/sqft |
Source: | ||
| 10/6/2025 | Listed for sale | $1,249,900$364/sqft |
Source: | ||
| 9/28/2025 | Pending sale | $1,249,900$364/sqft |
Source: | ||
| 7/30/2025 | Price change | $1,249,900-10.4%$364/sqft |
Source: | ||
Public tax history
| Year | Property taxes | Tax assessment |
|---|---|---|
| 2025 | $14,096 +4.4% | $743,820 +3% |
| 2024 | $13,507 +6.5% | $722,160 +3% |
| 2023 | $12,684 +3.4% | $701,130 +3% |
Find assessor info on the county website
Neighborhood: 97225
Nearby schools
GreatSchools rating
- 5/10Raleigh Park Elementary SchoolGrades: K-5Distance: 0.2 mi
- 4/10Whitford Middle SchoolGrades: 6-8Distance: 2.7 mi
- 7/10Beaverton High SchoolGrades: 9-12Distance: 2.8 mi
Schools provided by the listing agent
- Elementary: Raleigh Park
- Middle: Whitford
- High: Beaverton
Source: RMLS (OR). This data may not be complete. We recommend contacting the local school district to confirm school assignments for this home.
Get a cash offer in 3 minutes
Find out how much your home could sell for in as little as 3 minutes with a no-obligation cash offer.
Estimated market value$1,234,500
Get a cash offer in 3 minutes
Find out how much your home could sell for in as little as 3 minutes with a no-obligation cash offer.
Estimated market value
$1,234,500

