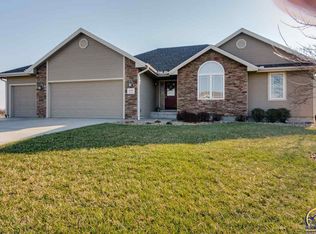Sold on 07/22/24
Price Unknown
3329 SW 43rd St, Topeka, KS 66610
5beds
2,947sqft
Single Family Residence, Residential
Built in 2018
10,425 Acres Lot
$492,800 Zestimate®
$--/sqft
$2,842 Estimated rent
Home value
$492,800
$468,000 - $517,000
$2,842/mo
Zestimate® history
Loading...
Owner options
Explore your selling options
What's special
Embrace modern living in this 2018, custom-built Washburn Rural home for sale, offering an elegant open floor plan with hardwood floors on the main level. The heart of this home is its beautiful kitchen, showcasing custom cabinets, granite countertops, a breakfast nook, large pantry, and adjoining dining area leads out to a composite Trex deck, perfect for entertaining or enjoying the large, fenced-in yard. The storage shed features a garage door, and is perfect for storing your outdoor equipment! The main floor features a living area with a cozy fireplace, three bedrooms, and two full baths, including a spacious primary en-suite complete with a shower, double vanity, and walk in closet. Main floor laundry, conveniently located in the mudroom, directly from the three-car garage. The finished basement offers two additional living rooms, one equipped with a wet bar and perfect for entertaining. It also includes two bedrooms, a full bath, and extra storage space in the unfinished portion of the basement. Kitchen appliances are included, adding to the move-in readiness of this exquisite home. The playhouse will not stay. Experience the perfect blend of comfort and sophistication in this stunning property.
Zillow last checked: 8 hours ago
Listing updated: July 22, 2024 at 12:28pm
Listed by:
Chen Liang 785-438-7874,
KW One Legacy Partners, LLC
Bought with:
Beckey Cavalieri, BR00038587
ReeceNichols Topeka Elite
Source: Sunflower AOR,MLS#: 233456
Facts & features
Interior
Bedrooms & bathrooms
- Bedrooms: 5
- Bathrooms: 3
- Full bathrooms: 3
Primary bedroom
- Level: Main
- Dimensions: 15*14
Bedroom 2
- Level: Main
- Dimensions: 12*11
Bedroom 3
- Level: Main
- Dimensions: 12*12
Bedroom 4
- Level: Lower
- Dimensions: 11*11
Other
- Level: Lower
- Dimensions: 11*11
Laundry
- Level: Main
Heating
- Natural Gas
Cooling
- Central Air
Appliances
- Included: Electric Range, Microwave, Dishwasher, Refrigerator
- Laundry: Main Level, Separate Room
Features
- Flooring: Laminate, Carpet
- Windows: Insulated Windows
- Basement: Concrete,Full,Daylight
- Number of fireplaces: 1
- Fireplace features: One, Gas, Living Room
Interior area
- Total structure area: 2,947
- Total interior livable area: 2,947 sqft
- Finished area above ground: 1,577
- Finished area below ground: 1,370
Property
Parking
- Parking features: Attached
- Has attached garage: Yes
Features
- Patio & porch: Deck
- Fencing: Fenced
Lot
- Size: 10,425 Acres
- Features: Sidewalk
Details
- Additional structures: Shed(s)
- Parcel number: R326690
- Special conditions: Standard,Arm's Length
Construction
Type & style
- Home type: SingleFamily
- Architectural style: Ranch
- Property subtype: Single Family Residence, Residential
Materials
- Roof: Composition
Condition
- Year built: 2018
Utilities & green energy
- Water: Public
Community & neighborhood
Location
- Region: Topeka
- Subdivision: Misty Harbor Estates #5
Price history
| Date | Event | Price |
|---|---|---|
| 7/22/2024 | Sold | -- |
Source: | ||
| 6/24/2024 | Pending sale | $465,000$158/sqft |
Source: | ||
| 6/14/2024 | Price change | $465,000-2.1%$158/sqft |
Source: | ||
| 5/9/2024 | Price change | $475,000-2.1%$161/sqft |
Source: | ||
| 4/18/2024 | Price change | $485,000-2%$165/sqft |
Source: | ||
Public tax history
| Year | Property taxes | Tax assessment |
|---|---|---|
| 2025 | -- | $46,943 +5.1% |
| 2024 | $8,658 +2.5% | $44,680 +3% |
| 2023 | $8,449 +7.7% | $43,378 +12% |
Find assessor info on the county website
Neighborhood: Colly Creek
Nearby schools
GreatSchools rating
- 3/10Pauline Central Primary SchoolGrades: PK-3Distance: 3.1 mi
- 6/10Washburn Rural Middle SchoolGrades: 7-8Distance: 2.8 mi
- 8/10Washburn Rural High SchoolGrades: 9-12Distance: 3.1 mi
Schools provided by the listing agent
- Elementary: Pauline Elementary School/USD 437
- Middle: Washburn Rural Middle School/USD 437
- High: Washburn Rural High School/USD 437
Source: Sunflower AOR. This data may not be complete. We recommend contacting the local school district to confirm school assignments for this home.
