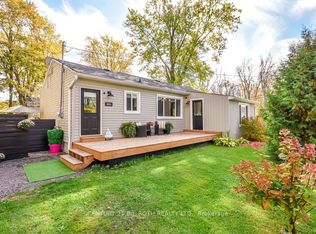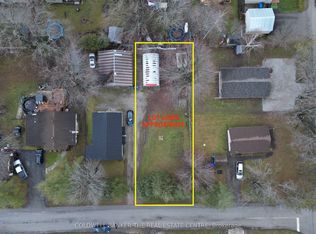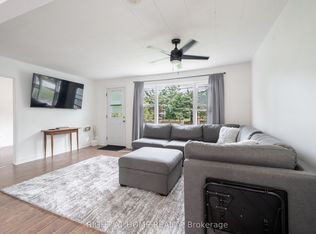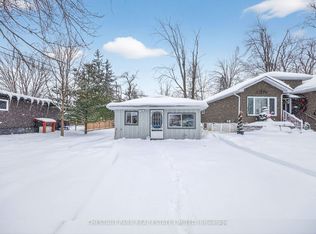Sold for $940,000 on 09/23/25
C$940,000
3329 New Brailey Line, Severn, ON L3V 8C2
3beds
1,496sqft
Single Family Residence, Residential
Built in 1976
3.35 Acres Lot
$-- Zestimate®
C$628/sqft
C$3,345 Estimated rent
Home value
Not available
Estimated sales range
Not available
$3,345/mo
Loading...
Owner options
Explore your selling options
What's special
Welcome to a truly special place—this beautiful raised bungalow sits on around 3 acres of peaceful, scenic land, offering the perfect blend of comfort, nature, and convenience. Whether you're looking for a quiet retreat or the ultimate family property, this one checks all the boxes. Imagine waking up to the sight of deer strolling through your backyard, sipping your morning coffee on the spacious deck, or spending summer days relaxing by the above-ground pool, seamlessly built into the deck for easy entertaining. The property even features its own private pond, adding to the tranquil atmosphere. Step inside to a bright, open-concept main floor that creates a warm and welcoming atmosphere—perfect for everyday living and entertaining. The spacious layout flows effortlessly from the living room to the dining area and kitchen, with large windows that bring in natural light and showcase the stunning views outside. This inviting home offers a fully finished basement, perfect for extra living space, a rec room, or hosting guests. The layout is warm and functional, designed with both everyday living and entertaining in mind. Located just minutes from the highway, and a short drive to both Orillia and Muskoka, you're never far from city amenities, lake adventures, or cottage country charm. This is more than a home—it’s a lifestyle.
Zillow last checked: 8 hours ago
Listing updated: September 22, 2025 at 09:12pm
Listed by:
Matt Petrovich, Salesperson,
Keller Williams Experience Realty Brokerage
Source: ITSO,MLS®#: 40715158Originating MLS®#: Barrie & District Association of REALTORS® Inc.
Facts & features
Interior
Bedrooms & bathrooms
- Bedrooms: 3
- Bathrooms: 3
- Full bathrooms: 2
- 1/2 bathrooms: 1
- Main level bathrooms: 2
- Main level bedrooms: 2
Other
- Level: Main
Bedroom
- Level: Main
Bedroom
- Level: Lower
Bathroom
- Features: 5+ Piece
- Level: Main
Bathroom
- Features: 3-Piece
- Level: Main
Bathroom
- Features: 2-Piece
- Level: Lower
Dining room
- Level: Main
Family room
- Level: Lower
Kitchen
- Level: Main
Laundry
- Level: Lower
Living room
- Level: Main
Heating
- Fireplace-Gas, Fireplace-Wood, Forced Air, Natural Gas
Cooling
- Central Air
Appliances
- Included: Built-in Microwave, Dishwasher, Dryer, Refrigerator, Stove, Washer
- Laundry: Lower Level
Features
- Auto Garage Door Remote(s), Central Vacuum
- Windows: Skylight(s)
- Basement: Full,Finished,Sump Pump
- Has fireplace: Yes
Interior area
- Total structure area: 2,539
- Total interior livable area: 1,496 sqft
- Finished area above ground: 1,496
- Finished area below ground: 1,043
Property
Parking
- Total spaces: 17
- Parking features: Attached Garage, Private Drive Double Wide
- Attached garage spaces: 2
- Uncovered spaces: 15
Features
- Has private pool: Yes
- Pool features: Above Ground
- Frontage type: East
- Frontage length: 307.00
Lot
- Size: 3.35 Acres
- Dimensions: 307 x 475
- Features: Rural, Irregular Lot, None
Details
- Parcel number: 740650308
- Zoning: RU
Construction
Type & style
- Home type: SingleFamily
- Architectural style: Bungalow Raised
- Property subtype: Single Family Residence, Residential
Materials
- Brick
- Foundation: Poured Concrete
- Roof: Metal
Condition
- 31-50 Years
- New construction: No
- Year built: 1976
Utilities & green energy
- Sewer: Septic Tank
- Water: Drilled Well
Community & neighborhood
Location
- Region: Severn
Price history
| Date | Event | Price |
|---|---|---|
| 9/23/2025 | Sold | C$940,000C$628/sqft |
Source: ITSO #40715158 Report a problem | ||
Public tax history
Tax history is unavailable.
Neighborhood: L3V
Nearby schools
GreatSchools rating
No schools nearby
We couldn't find any schools near this home.



