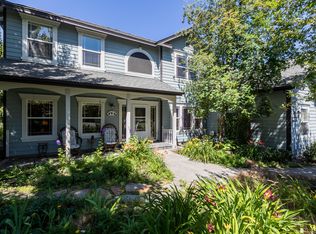Beautiful home in Stonebrook. Features a greatroom floorplan w/ living room, open kitchen w/ granite counters, center island, and plenty of cabinet space, formal dining, den AND an office. All bedrooms upstairs including spacious master suite w/ a gorgeous tiled shower, plus a large bonus room. Attached 3c garage w/ bonus 2c garage/shop. Landscaped w/ covered back patio & storage. This is a FannieMae Homepath property - purchase for as little as 3% down! Visit homepath.com for more details.
This property is off market, which means it's not currently listed for sale or rent on Zillow. This may be different from what's available on other websites or public sources.
