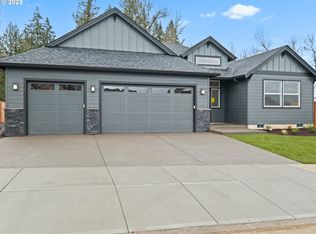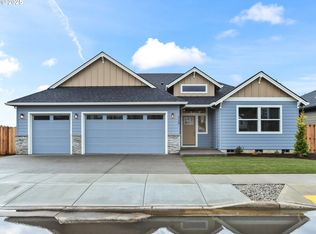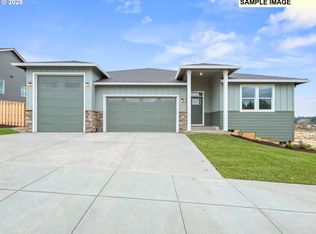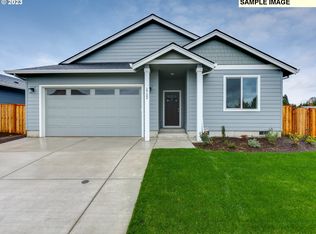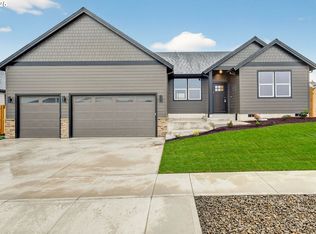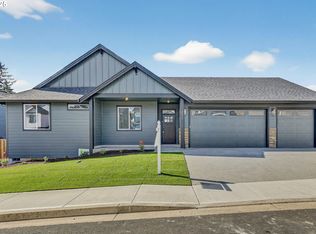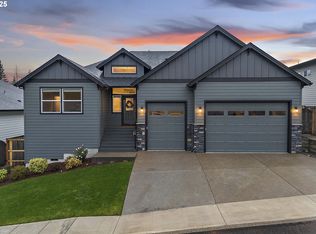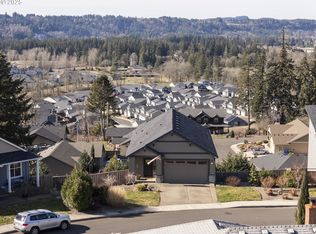3329 NE Justus Ave #74, Estacada, OR 97023
What's special
- 100 days |
- 121 |
- 12 |
Zillow last checked: 8 hours ago
Listing updated: December 12, 2025 at 02:48am
Chris Anderson 503-577-0757,
John L. Scott Sandy,
Marie OHara 503-577-0757,
John L. Scott Sandy
Travel times
Schedule tour
Open houses
Facts & features
Interior
Bedrooms & bathrooms
- Bedrooms: 4
- Bathrooms: 3
- Full bathrooms: 2
- Partial bathrooms: 1
- Main level bathrooms: 3
Rooms
- Room types: Bedroom 4, Laundry, Bedroom 2, Bedroom 3, Dining Room, Family Room, Kitchen, Living Room, Primary Bedroom
Primary bedroom
- Features: Double Sinks, Ensuite, Shower, Soaking Tub, Walkin Closet
- Level: Main
- Area: 210
- Dimensions: 15 x 14
Bedroom 2
- Level: Main
- Area: 110
- Dimensions: 11 x 10
Bedroom 3
- Level: Main
- Area: 110
- Dimensions: 11 x 10
Bedroom 4
- Features: Vaulted Ceiling
- Level: Main
- Area: 168
- Dimensions: 14 x 12
Dining room
- Features: Laminate Flooring
- Level: Main
- Area: 130
- Dimensions: 13 x 10
Kitchen
- Features: Dishwasher, Island, Microwave, Pantry, E N E R G Y S T A R Qualified Appliances, Free Standing Range, Laminate Flooring
- Level: Main
- Area: 160
- Width: 10
Heating
- Heat Pump
Cooling
- Heat Pump
Appliances
- Included: Dishwasher, Disposal, ENERGY STAR Qualified Appliances, Free-Standing Range, Plumbed For Ice Maker, Stainless Steel Appliance(s), Microwave, Electric Water Heater
Features
- Quartz, Soaking Tub, Vaulted Ceiling(s), Kitchen Island, Pantry, Double Vanity, Shower, Walk-In Closet(s), Tile
- Flooring: Laminate, Tile, Wall to Wall Carpet
- Windows: Vinyl Frames
- Number of fireplaces: 1
- Fireplace features: Electric
Interior area
- Total structure area: 2,016
- Total interior livable area: 2,016 sqft
Video & virtual tour
Property
Parking
- Total spaces: 3
- Parking features: Driveway, Garage Door Opener, Attached
- Attached garage spaces: 3
- Has uncovered spaces: Yes
Features
- Levels: One
- Stories: 1
- Patio & porch: Covered Patio, Porch
- Exterior features: Yard
- Fencing: Fenced
Lot
- Size: 7,500 Square Feet
- Dimensions: 7500 sf
- Features: SqFt 7000 to 9999
Details
- Parcel number: New Construction
Construction
Type & style
- Home type: SingleFamily
- Architectural style: Ranch
- Property subtype: Residential, Single Family Residence
Materials
- Cement Siding, Lap Siding
- Roof: Composition
Condition
- Under Construction
- New construction: Yes
- Year built: 2025
Details
- Builder name: Cedar Ridge Homes
Utilities & green energy
- Sewer: Public Sewer
- Water: Public
Community & HOA
Community
- Subdivision: Dugan Estates
HOA
- Has HOA: Yes
- Amenities included: Management
- HOA fee: $60 monthly
Location
- Region: Estacada
Financial & listing details
- Price per square foot: $307/sqft
- Date on market: 9/4/2025
- Listing terms: Cash,Conventional,FHA,VA Loan
About the community
Source: Cedar Ridge Homes
25 homes in this community
Available homes
| Listing | Price | Bed / bath | Status |
|---|---|---|---|
Current home: 3329 NE Justus Ave #74 | $619,900 | 4 bed / 3 bath | Available |
| 798 NE Alderwood Dr #88 | $489,900 | 3 bed / 2 bath | Available |
| 2833 NE Samson Ave #33 | $519,850 | 3 bed / 2 bath | Available |
| 2572 NE Sweetwater Rd #11 | $539,850 | 3 bed / 2 bath | Available |
| 2638 NE Justus Ave #26 | $539,850 | 3 bed / 2 bath | Available |
| 2854 NE Sweetwater Rd #16 | $579,900 | 3 bed / 2 bath | Available |
| 657 NE Saling Dr W #95 | $596,500 | 3 bed / 2 bath | Available |
| 3301 NE Justus Ave #73 | $599,850 | 4 bed / 2 bath | Available |
| 715 NE Alderwood Dr #85 | $599,850 | 4 bed / 3 bath | Available |
| 3403 NE Justus Ave #76 | $619,850 | 4 bed / 3 bath | Available |
| 3340 NE Justus Ave #71 | $619,900 | 3 bed / 2 bath | Available |
| 779 NE Saling Dr E #93 | $624,900 | 4 bed / 3 bath | Available |
| 798 NE Saling Dr E #89 | $624,900 | 4 bed / 3 bath | Available |
| 757 NE Alderwood Dr #87 | $624,950 | 3 bed / 2 bath | Available |
| 750 NE Saling Dr E #90 | $654,900 | 4 bed / 3 bath | Available |
| 744 NE Trillium Dr #58 | $656,000 | 3 bed / 2 bath | Available |
| 3378 NE Justus Ave #70 | $659,900 | 4 bed / 3 bath | Available |
| 2891 NE Currin Creek Dr #4 | $699,850 | 3 bed / 2 bath | Available |
| 629 NE Alderwood #83 | $589,900 | 4 bed / 3 bath | Pending |
Available lots
| Listing | Price | Bed / bath | Status |
|---|---|---|---|
| 2506 NE Sweetwater Rd | $589,900+ | 4 bed / 2 bath | Customizable |
| 2842 NE Justus Ave | $589,900+ | 4 bed / 3 bath | Customizable |
| 2959 NE Currin Crk | $589,900+ | 4 bed / 2 bath | Customizable |
| 2623 NE Justus Ave | $594,900+ | 4 bed / 2 bath | Customizable |
| 2575 NE Justus Ave | $649,900+ | 4 bed / 2 bath | Customizable |
| 2731 NE Samson Ave | $649,900+ | 4 bed / 2 bath | Customizable |
Source: Cedar Ridge Homes
Contact agent
By pressing Contact agent, you agree that Zillow Group and its affiliates, and may call/text you about your inquiry, which may involve use of automated means and prerecorded/artificial voices. You don't need to consent as a condition of buying any property, goods or services. Message/data rates may apply. You also agree to our Terms of Use. Zillow does not endorse any real estate professionals. We may share information about your recent and future site activity with your agent to help them understand what you're looking for in a home.
Learn how to advertise your homesEstimated market value
Not available
Estimated sales range
Not available
Not available
Price history
| Date | Event | Price |
|---|---|---|
| 9/11/2025 | Price change | $619,900+0%$307/sqft |
Source: | ||
| 9/5/2025 | Listed for sale | $619,850$307/sqft |
Source: | ||
Public tax history
Monthly payment
Neighborhood: 97023
Nearby schools
GreatSchools rating
- 6/10River Mill Elementary SchoolGrades: K-5Distance: 1 mi
- 3/10Estacada Junior High SchoolGrades: 6-8Distance: 1.2 mi
- 4/10Estacada High SchoolGrades: 9-12Distance: 0.9 mi
Schools provided by the builder
- Elementary: River Mill Elementary
- Middle: Estacada Middle School
- High: Estacada High School
- District: Estacada School District 108
Source: Cedar Ridge Homes. This data may not be complete. We recommend contacting the local school district to confirm school assignments for this home.

