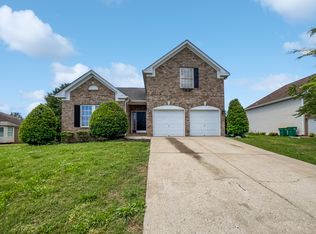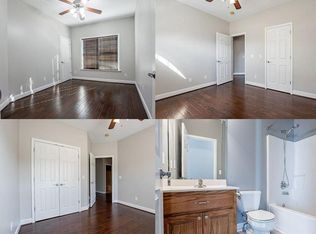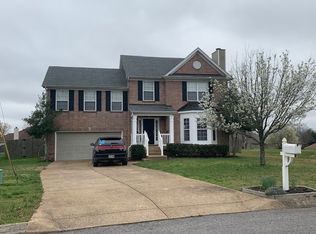Closed
$537,500
3329 Monoco Dr, Spring Hill, TN 37174
3beds
2,024sqft
Single Family Residence, Residential
Built in 2004
0.28 Acres Lot
$546,400 Zestimate®
$266/sqft
$2,308 Estimated rent
Home value
$546,400
$514,000 - $579,000
$2,308/mo
Zestimate® history
Loading...
Owner options
Explore your selling options
What's special
3 Bedroom-3 bathroom home located in Williamson county. Located near shopping, dining and schools. The home is located on a culdasac street. This great home has laminate hardwood floors though out the main floor. Beautiful kitchen cabinets with quartz countertops. All one level living with a finished bonus room with a full bathroom upstairs. This home has a beautiful oversized lot with an in ground swimming pool. Come make this backyard your place for entertaining friends and family. THIS ONE WONT LAST. UP TO 1% closing cost with preferred lender.
Zillow last checked: 8 hours ago
Listing updated: February 07, 2025 at 05:08pm
Listing Provided by:
Dana Rector 770-900-1584,
Keller Williams Realty
Bought with:
Steven Asadoorian, 339423
eXp Realty
Source: RealTracs MLS as distributed by MLS GRID,MLS#: 2759534
Facts & features
Interior
Bedrooms & bathrooms
- Bedrooms: 3
- Bathrooms: 3
- Full bathrooms: 3
- Main level bedrooms: 3
Bedroom 1
- Area: 210 Square Feet
- Dimensions: 14x15
Bedroom 2
- Features: Extra Large Closet
- Level: Extra Large Closet
- Area: 110 Square Feet
- Dimensions: 10x11
Bedroom 3
- Features: Extra Large Closet
- Level: Extra Large Closet
- Area: 120 Square Feet
- Dimensions: 10x12
Bonus room
- Features: Over Garage
- Level: Over Garage
- Area: 360 Square Feet
- Dimensions: 18x20
Dining room
- Features: Formal
- Level: Formal
- Area: 132 Square Feet
- Dimensions: 11x12
Kitchen
- Features: Eat-in Kitchen
- Level: Eat-in Kitchen
- Area: 110 Square Feet
- Dimensions: 10x11
Living room
- Area: 350 Square Feet
- Dimensions: 25x14
Heating
- Central
Cooling
- Central Air
Appliances
- Included: Dishwasher, Disposal, Microwave, Electric Oven, Electric Range
Features
- Primary Bedroom Main Floor
- Flooring: Carpet, Laminate, Vinyl
- Basement: Slab
- Has fireplace: No
Interior area
- Total structure area: 2,024
- Total interior livable area: 2,024 sqft
- Finished area above ground: 2,024
Property
Parking
- Total spaces: 2
- Parking features: Garage Faces Front
- Attached garage spaces: 2
Features
- Levels: One
- Stories: 2
- Has private pool: Yes
- Pool features: In Ground
Lot
- Size: 0.28 Acres
- Dimensions: 80 x 190
Details
- Parcel number: 094170A K 00800 00011170H
- Special conditions: Standard
Construction
Type & style
- Home type: SingleFamily
- Property subtype: Single Family Residence, Residential
Materials
- Brick, Vinyl Siding
Condition
- New construction: No
- Year built: 2004
Utilities & green energy
- Sewer: Public Sewer
- Water: Public
- Utilities for property: Water Available
Community & neighborhood
Location
- Region: Spring Hill
- Subdivision: Haynes Crossing Sec 3-B
HOA & financial
HOA
- Has HOA: Yes
- HOA fee: $12 monthly
Price history
| Date | Event | Price |
|---|---|---|
| 2/7/2025 | Sold | $537,500+0.5%$266/sqft |
Source: | ||
| 1/5/2025 | Pending sale | $534,900$264/sqft |
Source: | ||
| 12/13/2024 | Price change | $534,900-2%$264/sqft |
Source: | ||
| 11/15/2024 | Listed for sale | $545,900+142.6%$270/sqft |
Source: | ||
| 2/26/2015 | Listing removed | $225,000$111/sqft |
Source: Mason and Associates Realtors, Inc. #1604669 Report a problem | ||
Public tax history
| Year | Property taxes | Tax assessment |
|---|---|---|
| 2024 | $1,957 | $76,150 |
| 2023 | $1,957 | $76,150 |
| 2022 | $1,957 -2.1% | $76,150 |
Find assessor info on the county website
Neighborhood: 37174
Nearby schools
GreatSchools rating
- 8/10Chapman's Retreat Elementary SchoolGrades: PK-5Distance: 0.8 mi
- 7/10Spring Station Middle SchoolGrades: 6-8Distance: 1.6 mi
- 9/10Summit High SchoolGrades: 9-12Distance: 2 mi
Schools provided by the listing agent
- Elementary: Chapman's Retreat Elementary
- Middle: Spring Station Middle School
- High: Summit High School
Source: RealTracs MLS as distributed by MLS GRID. This data may not be complete. We recommend contacting the local school district to confirm school assignments for this home.
Get a cash offer in 3 minutes
Find out how much your home could sell for in as little as 3 minutes with a no-obligation cash offer.
Estimated market value$546,400
Get a cash offer in 3 minutes
Find out how much your home could sell for in as little as 3 minutes with a no-obligation cash offer.
Estimated market value
$546,400


