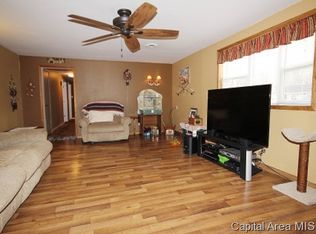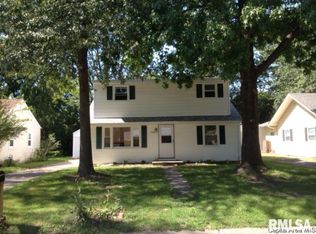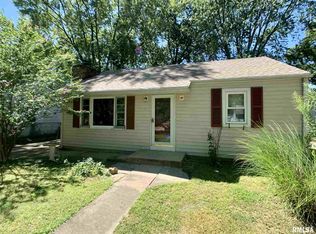This ranch home has 3 bedrooms and 2 full bathrooms with a large backyard. The HVAC and A/C units were replaced in 2019! The home has hardwood floors throughout the front part of the home in the living room and two of the bedrooms. There is an eat in kitchen that is partially open to the big family room. As you walk through the family room it leads you into the master bedroom which has a cedar lined closet as well as a full bathroom. The home has a bonus room as well off of the kitchen and connected to the laundry that could be used as an office or more storage area. The home has been pre-inspected and selling as reported.
This property is off market, which means it's not currently listed for sale or rent on Zillow. This may be different from what's available on other websites or public sources.



