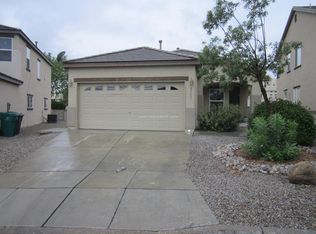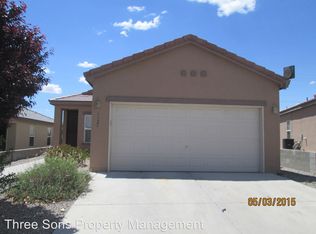Sold
Price Unknown
3329 Marino Dr SE, Rio Rancho, NM 87124
3beds
2,351sqft
Single Family Residence
Built in 2004
6,534 Square Feet Lot
$394,200 Zestimate®
$--/sqft
$2,362 Estimated rent
Home value
$394,200
$374,000 - $414,000
$2,362/mo
Zestimate® history
Loading...
Owner options
Explore your selling options
What's special
This lovingly maintained home features 3 bedrooms plus a bonus room, 2 1/2 bathrooms, and a 2-car garage. As soon as you enter, you'll notice the crown molding and tall baseboards that add a touch of sophistication to the space. The open living area includes stunning laminate wood flooring and plenty of natural light with plantation shutters that add elegance and privacy to the windows. The kitchen has been recently updated and features new cabinets, a stylish backsplash, and stainless-steel appliances. The house also boasts an updated A/C and water heater (replaced within the last 5 years), along with updated ceiling fans, light fixtures and fresh paint. The bathrooms have been remodeled to perfection with modern finishes and fixtures.
Zillow last checked: 8 hours ago
Listing updated: March 10, 2025 at 09:40am
Listed by:
Team Kolysko 505-816-8562,
Coldwell Banker Legacy,
Abigail M Kolysko 505-816-8562,
Coldwell Banker Legacy
Bought with:
Jimmy R Martinez, REC20221153
Realty One Group Concierge
Source: SWMLS,MLS#: 1061983
Facts & features
Interior
Bedrooms & bathrooms
- Bedrooms: 3
- Bathrooms: 3
- Full bathrooms: 1
- 3/4 bathrooms: 1
- 1/2 bathrooms: 1
Primary bedroom
- Level: Second
- Area: 240
- Dimensions: 15 x 16
Kitchen
- Level: Main
- Area: 210
- Dimensions: 14 x 15
Living room
- Level: Main
- Area: 340
- Dimensions: 17 x 20
Heating
- Central, Forced Air
Cooling
- Refrigerated
Appliances
- Included: Free-Standing Gas Range, Microwave, Refrigerator
- Laundry: Washer Hookup, Dryer Hookup, ElectricDryer Hookup
Features
- Ceiling Fan(s), Home Office, Pantry, Shower Only, Separate Shower, Walk-In Closet(s)
- Flooring: Carpet, Laminate
- Windows: Thermal Windows
- Has basement: No
- Has fireplace: No
Interior area
- Total structure area: 2,351
- Total interior livable area: 2,351 sqft
Property
Parking
- Total spaces: 2
- Parking features: Attached, Garage
- Attached garage spaces: 2
Features
- Levels: Two
- Stories: 2
- Patio & porch: Patio
- Exterior features: Patio, Private Yard
- Fencing: Wall
Lot
- Size: 6,534 sqft
- Features: Garden, Lawn
Details
- Additional structures: Shed(s)
- Parcel number: R093524
- Zoning description: R-1
Construction
Type & style
- Home type: SingleFamily
- Property subtype: Single Family Residence
Materials
- Frame, Stucco
- Roof: Pitched,Tile
Condition
- Resale
- New construction: No
- Year built: 2004
Details
- Builder name: Centex
Utilities & green energy
- Sewer: Public Sewer
- Water: Public
- Utilities for property: Electricity Connected, Natural Gas Connected, Sewer Connected, Water Connected
Green energy
- Energy generation: None
Community & neighborhood
Security
- Security features: Smoke Detector(s)
Location
- Region: Rio Rancho
HOA & financial
HOA
- Has HOA: Yes
- HOA fee: $100 quarterly
- Services included: Common Areas
Other
Other facts
- Listing terms: Cash,Conventional,FHA,VA Loan
Price history
| Date | Event | Price |
|---|---|---|
| 5/31/2024 | Sold | -- |
Source: | ||
| 5/29/2024 | Pending sale | $390,000$166/sqft |
Source: | ||
| 5/23/2024 | Listed for sale | $390,000$166/sqft |
Source: | ||
| 5/8/2024 | Pending sale | $390,000$166/sqft |
Source: | ||
| 5/3/2024 | Listed for sale | $390,000+87.5%$166/sqft |
Source: | ||
Public tax history
| Year | Property taxes | Tax assessment |
|---|---|---|
| 2025 | $4,438 +86.4% | $127,182 +92.5% |
| 2024 | $2,381 +2.6% | $66,059 +3% |
| 2023 | $2,320 +1.9% | $64,135 +3% |
Find assessor info on the county website
Neighborhood: 87124
Nearby schools
GreatSchools rating
- 5/10Rio Rancho Elementary SchoolGrades: K-5Distance: 1.5 mi
- 7/10Rio Rancho Middle SchoolGrades: 6-8Distance: 2.7 mi
- 7/10Rio Rancho High SchoolGrades: 9-12Distance: 1.1 mi
Get a cash offer in 3 minutes
Find out how much your home could sell for in as little as 3 minutes with a no-obligation cash offer.
Estimated market value$394,200
Get a cash offer in 3 minutes
Find out how much your home could sell for in as little as 3 minutes with a no-obligation cash offer.
Estimated market value
$394,200

