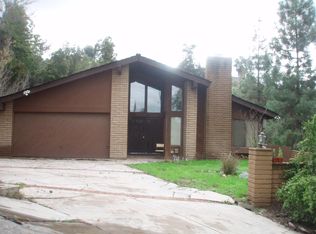Sold for $779,000
$779,000
3329 Mandy Ln, Spring Valley, CA 91977
5beds
2,225sqft
Single Family Residence
Built in 1979
-- sqft lot
$796,900 Zestimate®
$350/sqft
$5,575 Estimated rent
Home value
$796,900
$757,000 - $837,000
$5,575/mo
Zestimate® history
Loading...
Owner options
Explore your selling options
What's special
Welcome to 3329 Mandy Lane — a spacious 5 bedroom, 2 and 1/2 bath home offering tons of potential in a quiet Spring Valley neighborhood. Sitting on a large lot with a private backyard and mountain views, this property is perfect for buyers looking to add their own personal touch. The home features an open living and dining area, a functional kitchen layout, and ample natural light throughout. While it does need some cosmetic updates, the solid structure and great bones make it a fantastic opportunity to build equity or customize to your taste. Bring your vision and a little elbow grease — this home offers major sweat equity potential. Conveniently located near schools, parks, and quick freeway access. Priced at $799,000 — this is your chance to own a home in one of East County’s most desirable pockets without paying the premium for someone else’s upgrades.
Zillow last checked: 8 hours ago
Listing updated: February 11, 2026 at 04:54pm
Listed by:
Alex Saliba DRE #02122879 619-609-4164,
Black Label Realty,
Albert Garza DRE #02005765 619-647-4255,
Black Label Realty
Bought with:
Alex Saliba, DRE #02122879
Black Label Realty
Source: SDMLS,MLS#: 250043931 Originating MLS: San Diego Association of REALTOR
Originating MLS: San Diego Association of REALTOR
Facts & features
Interior
Bedrooms & bathrooms
- Bedrooms: 5
- Bathrooms: 3
- Full bathrooms: 2
- 1/2 bathrooms: 1
Heating
- Forced Air Unit
Cooling
- Central Forced Air
Appliances
- Included: Solar Panels
- Laundry: None Known
Interior area
- Total structure area: 2,225
- Total interior livable area: 2,225 sqft
Property
Parking
- Total spaces: 7
- Parking features: None Known
- Garage spaces: 2
Features
- Levels: 2 Story
- Pool features: N/K
- Fencing: N/K
Details
- Parcel number: 5041515700
- Special conditions: Call Agent
Construction
Type & style
- Home type: SingleFamily
- Property subtype: Single Family Residence
Materials
- Stucco
- Roof: Tile/Clay
Condition
- Year built: 1979
Utilities & green energy
- Sewer: Sewer Available
- Water: Available
Community & neighborhood
Location
- Region: Spring Valley
- Subdivision: SPRING VALLEY
Other
Other facts
- Listing terms: Cash,Conventional,FHA,VA
Price history
| Date | Event | Price |
|---|---|---|
| 2/10/2026 | Sold | $779,000-2.5%$350/sqft |
Source: | ||
| 12/18/2025 | Pending sale | $799,000$359/sqft |
Source: | ||
| 11/14/2025 | Listed for sale | $799,000-12.2%$359/sqft |
Source: | ||
| 11/1/2025 | Listing removed | $910,000$409/sqft |
Source: | ||
| 8/2/2024 | Listing removed | -- |
Source: | ||
Public tax history
| Year | Property taxes | Tax assessment |
|---|---|---|
| 2025 | $8,981 +2.6% | $441,992 +2% |
| 2024 | $8,756 +2.1% | $433,327 +2% |
| 2023 | $8,579 +1.2% | $424,831 +2% |
Find assessor info on the county website
Neighborhood: 91977
Nearby schools
GreatSchools rating
- 6/10Highlands Elementary SchoolGrades: K-6Distance: 0.4 mi
- 6/10Spring Valley Middle SchoolGrades: 7-8Distance: 0.7 mi
- 6/10Monte Vista High SchoolGrades: 9-12Distance: 0.8 mi
Get a cash offer in 3 minutes
Find out how much your home could sell for in as little as 3 minutes with a no-obligation cash offer.
Estimated market value$796,900
Get a cash offer in 3 minutes
Find out how much your home could sell for in as little as 3 minutes with a no-obligation cash offer.
Estimated market value
$796,900
