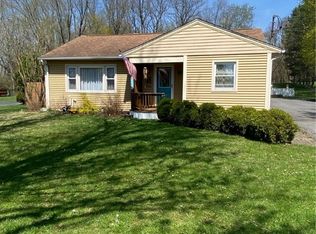You will be impressed when you see this picture perfect professionally remodeled cape; it is better than new! The master builder that did the work took extra care with all features of the home. Walls were removed to give a modern open floor plan; kitchen space now overlooks the wood burning fireplace in the living room. You will not have to worry about updating the furnace, roof, water heater, carpets, garage door, stove, refrigerator, microwave dishwasher, electrical or plumbing; everything is new! In addition to a new kitchen with solid surface counters, both full baths with ceramic tile showers have been completely remodeled. The two-story garage is a bonus that offers plenty of additional storage space. Partially finished bone dry basement includes a dry bar and plenty of opportunity for expansion. Location is ideal - the home is on the outskirts of Auburn, but has a country feel with no residence behind and Skaneateles village just 4 miles away. The freshly painted exterior, glistening hardwoods and rear deck (to be finished prior to closing) complete the picture. You owe it to yourself to consider viewing this wonderful home today... 2020-08-03
This property is off market, which means it's not currently listed for sale or rent on Zillow. This may be different from what's available on other websites or public sources.
