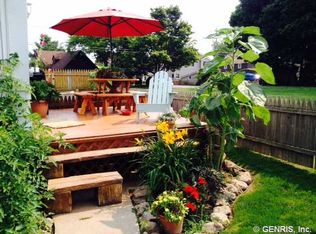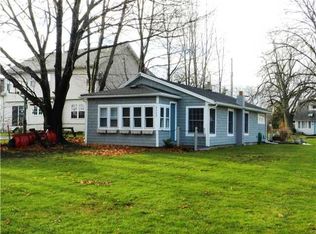Closed
$420,000
3329 Edgemere Dr, Rochester, NY 14612
5beds
2,658sqft
Single Family Residence
Built in 2016
6,098.4 Square Feet Lot
$421,600 Zestimate®
$158/sqft
$3,384 Estimated rent
Maximize your home sale
Get more eyes on your listing so you can sell faster and for more.
Home value
$421,600
$401,000 - $443,000
$3,384/mo
Zestimate® history
Loading...
Owner options
Explore your selling options
What's special
Welcome to 3329 Edgemere Drive – a versatile and inviting residence in the Hilton School District perfectly positioned just steps from the lake’s edge, a neighborhood corner store, and Moon Beach access! This expansive home offers five bedrooms, including two private primary suites, three full bathrooms, two half bathrooms, plus TWO flexible bonus rooms, providing endless possibilities for living, entertaining, and hosting. The thoughtful layout is designed to suit today’s lifestyle with plenty of space to spread out. Inside, the open floor plan creates a seamless flow from one gathering space to the next. Natural light pours through large windows, highlighting beautiful lake views from multiple rooms—including the upstairs primary suite, where you can wake up to serene water vistas each morning. The spacious bonus room adds even more versatility, easily transformed into a home office, studio, or anything else you can think of! Practical amenities elevate everyday living, including two laundry hookups located on separate levels, with one washer and dryer set that is negotiable. The full basement provides abundant storage and the potential for future finishing, while the stamped concrete patio serves as an ideal backdrop for outdoor dining, relaxation, or entertaining after a day by the water. Blending comfort with convenience, this home captures the essence of lakeside living. From its spacious design to its unbeatable location near the water and beach access, 3329 Edgemere Drive offers an exceptional opportunity to enjoy life at the lake! Please note: some photo's have been staged using AI. Negotiations will begin Tuesday, October 14th at 3:00 PM.
Zillow last checked: 8 hours ago
Listing updated: December 15, 2025 at 06:42am
Listed by:
Sarah McCrackan 585-472-0860,
Elysian Homes by Mark Siwiec and Associates
Bought with:
Melissa Belpanno, 10401301000
Keller Williams Realty Greater Rochester
Source: NYSAMLSs,MLS#: R1642409 Originating MLS: Rochester
Originating MLS: Rochester
Facts & features
Interior
Bedrooms & bathrooms
- Bedrooms: 5
- Bathrooms: 5
- Full bathrooms: 3
- 1/2 bathrooms: 2
- Main level bathrooms: 2
- Main level bedrooms: 1
Heating
- Gas, Forced Air
Cooling
- Central Air
Appliances
- Included: Appliances Negotiable, Dishwasher, Electric Oven, Electric Range, Gas Water Heater, Microwave, Refrigerator, See Remarks, Tankless Water Heater
- Laundry: Main Level, Upper Level
Features
- Ceiling Fan(s), Central Vacuum, Den, Eat-in Kitchen, Granite Counters, Kitchen Island, Kitchen/Family Room Combo, Convertible Bedroom, Bath in Primary Bedroom, Main Level Primary, Primary Suite, Programmable Thermostat
- Flooring: Carpet, Tile, Varies
- Basement: Egress Windows,Full,Sump Pump
- Has fireplace: No
Interior area
- Total structure area: 2,658
- Total interior livable area: 2,658 sqft
Property
Parking
- Total spaces: 2
- Parking features: Attached, Garage, Driveway
- Attached garage spaces: 2
Features
- Levels: Two
- Stories: 2
- Patio & porch: Open, Porch
- Exterior features: Concrete Driveway
Lot
- Size: 6,098 sqft
- Dimensions: 42 x 148
- Features: Irregular Lot, Residential Lot
Details
- Parcel number: 2628000263000004013200
- Special conditions: Standard
Construction
Type & style
- Home type: SingleFamily
- Architectural style: Colonial,Two Story
- Property subtype: Single Family Residence
Materials
- Stone, Vinyl Siding, Copper Plumbing
- Foundation: Block
Condition
- Resale
- Year built: 2016
Utilities & green energy
- Electric: Circuit Breakers
- Sewer: Connected
- Water: Connected, Public
- Utilities for property: High Speed Internet Available, Sewer Connected, Water Connected
Community & neighborhood
Location
- Region: Rochester
Other
Other facts
- Listing terms: Cash,Conventional,FHA,VA Loan
Price history
| Date | Event | Price |
|---|---|---|
| 12/11/2025 | Sold | $420,000+5%$158/sqft |
Source: | ||
| 10/16/2025 | Pending sale | $399,900$150/sqft |
Source: | ||
| 10/7/2025 | Listed for sale | $399,900-11.1%$150/sqft |
Source: | ||
| 9/29/2025 | Listing removed | $449,900$169/sqft |
Source: | ||
| 9/3/2025 | Listed for sale | $449,900+50%$169/sqft |
Source: | ||
Public tax history
| Year | Property taxes | Tax assessment |
|---|---|---|
| 2024 | -- | $282,700 |
| 2023 | -- | $282,700 -8.5% |
| 2022 | -- | $309,000 |
Find assessor info on the county website
Neighborhood: 14612
Nearby schools
GreatSchools rating
- 6/10Northwood Elementary SchoolGrades: K-6Distance: 3.3 mi
- 4/10Merton Williams Middle SchoolGrades: 7-8Distance: 5.2 mi
- 6/10Hilton High SchoolGrades: 9-12Distance: 4.1 mi
Schools provided by the listing agent
- District: Hilton
Source: NYSAMLSs. This data may not be complete. We recommend contacting the local school district to confirm school assignments for this home.

