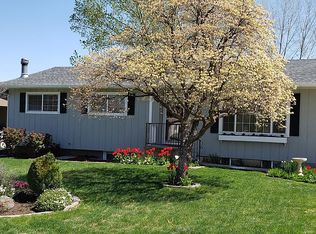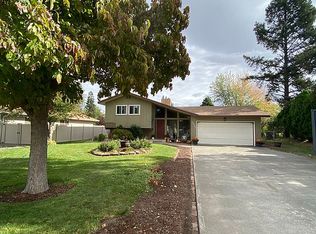~Pride of ownership shows at this one owner home with a bit of 60s charm! Beautifully updated kitchen with stainless steel appliances. Dining room walks out to East facing deck great for shaded afternoons and evenings. You will love the brand new guest bathroom on the main floor with Corion countertops. Main floor features three bedrooms one of which is a master option. Large master suite downstairs with walk in closet unfinished and ready for owner to complete. Attached garage.Fully fenced in, 24x30 shop!
This property is off market, which means it's not currently listed for sale or rent on Zillow. This may be different from what's available on other websites or public sources.


