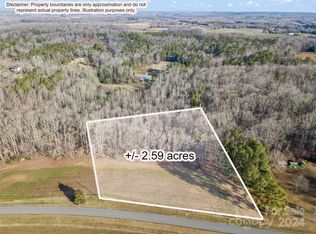Closed
$320,000
33287 Mann Rd, Albemarle, NC 28001
2beds
1,235sqft
Single Family Residence
Built in 1988
3.04 Acres Lot
$316,500 Zestimate®
$259/sqft
$1,444 Estimated rent
Home value
$316,500
$260,000 - $386,000
$1,444/mo
Zestimate® history
Loading...
Owner options
Explore your selling options
What's special
Charming Rustic Retreat on 3 Acres.
Welcome to this delightful home, lovingly cared for by its original owner. Tucked away at the end of a rural dead-end street, this property offers warmth and character at every turn. The main floor boasts a full bedroom and bathroom, with sliding glass doors that lead to a wrap-around deck—perfect for taking in the natural surroundings. Upstairs, you'll find an additional bedroom, a second bathroom, and a versatile loft space. Enjoy the cozy wood-burning fireplace, large picture windows, and a property ideal for gardening, pursuing hobbies in the workshop, or birdwatching. Conveniently located just 10 minutes from downtown Albemarle and 6 minutes from Uwharrie Vineyards, this home combines rural charm with accessibility. It's ready for its next chapter—schedule your showing today! *Offer Deadline - Monday 2/10/25 at noon*
Zillow last checked: 8 hours ago
Listing updated: March 21, 2025 at 03:41pm
Listing Provided by:
Mary Lou Webb marylou.webb@nestrealty.com,
Nest Realty Lake Norman
Bought with:
Crystal Magnano
Carolina Roots Realty Group LLC
Source: Canopy MLS as distributed by MLS GRID,MLS#: 4216811
Facts & features
Interior
Bedrooms & bathrooms
- Bedrooms: 2
- Bathrooms: 2
- Full bathrooms: 2
- Main level bedrooms: 1
Primary bedroom
- Level: Main
Bedroom s
- Level: Upper
Bathroom full
- Level: Main
Bathroom full
- Level: Upper
Kitchen
- Level: Main
Laundry
- Level: Basement
Living room
- Level: Main
Loft
- Level: Upper
Heating
- Central
Cooling
- Central Air
Appliances
- Included: Dishwasher, Microwave, Oven
- Laundry: In Basement
Features
- Flooring: Carpet, Laminate, Vinyl
- Doors: Sliding Doors
- Basement: Basement Garage Door,Basement Shop,Interior Entry,Storage Space,Walk-Out Access
- Fireplace features: Living Room, Wood Burning
Interior area
- Total structure area: 1,235
- Total interior livable area: 1,235 sqft
- Finished area above ground: 1,235
- Finished area below ground: 0
Property
Parking
- Total spaces: 6
- Parking features: Basement, Detached Garage, Garage Faces Front, Garage Shop, Garage on Main Level
- Garage spaces: 2
- Uncovered spaces: 4
- Details: There is an oversized 2 car garage that was used as car hobby shop. Basement does have a garage door but seller used as storage not for parking.
Features
- Levels: One and One Half
- Stories: 1
- Patio & porch: Deck, Rear Porch, Wrap Around
- Exterior features: Storage
Lot
- Size: 3.04 Acres
- Features: Level, Wooded
Details
- Additional structures: Auto Shop, Outbuilding, Shed(s), Workshop
- Parcel number: 653903137580
- Zoning: RA
- Special conditions: Standard
- Other equipment: Fuel Tank(s)
- Horse amenities: None
Construction
Type & style
- Home type: SingleFamily
- Architectural style: Cottage
- Property subtype: Single Family Residence
Materials
- Stone Veneer, Vinyl
- Roof: Shingle
Condition
- New construction: No
- Year built: 1988
Utilities & green energy
- Sewer: Septic Installed
- Water: Well
- Utilities for property: Cable Available, Electricity Connected, Propane
Community & neighborhood
Security
- Security features: Carbon Monoxide Detector(s), Smoke Detector(s)
Community
- Community features: None
Location
- Region: Albemarle
- Subdivision: NONE
Other
Other facts
- Listing terms: Cash,Conventional,FHA,USDA Loan,VA Loan
- Road surface type: Concrete, Paved
Price history
| Date | Event | Price |
|---|---|---|
| 3/21/2025 | Sold | $320,000+10.3%$259/sqft |
Source: | ||
| 2/10/2025 | Pending sale | $290,000$235/sqft |
Source: | ||
| 2/7/2025 | Listed for sale | $290,000$235/sqft |
Source: | ||
Public tax history
| Year | Property taxes | Tax assessment |
|---|---|---|
| 2025 | $1,278 +33% | $217,521 +55.6% |
| 2024 | $961 | $139,784 |
| 2023 | $961 -9.2% | $139,784 |
Find assessor info on the county website
Neighborhood: 28001
Nearby schools
GreatSchools rating
- 7/10Millingport Elementary SchoolGrades: K-5Distance: 3.6 mi
- 2/10North Stanly MiddleGrades: 6-8Distance: 2.6 mi
- 3/10North Stanly High SchoolGrades: 9-12Distance: 4 mi
Schools provided by the listing agent
- Elementary: Millingport
- Middle: North Stanly
- High: North Stanly
Source: Canopy MLS as distributed by MLS GRID. This data may not be complete. We recommend contacting the local school district to confirm school assignments for this home.
Get pre-qualified for a loan
At Zillow Home Loans, we can pre-qualify you in as little as 5 minutes with no impact to your credit score.An equal housing lender. NMLS #10287.
