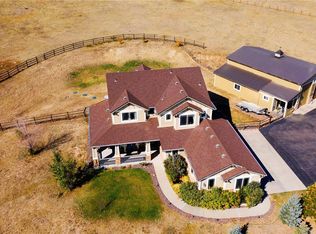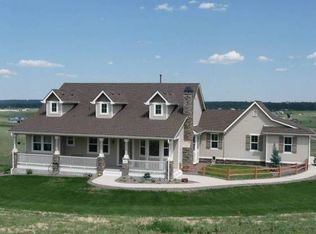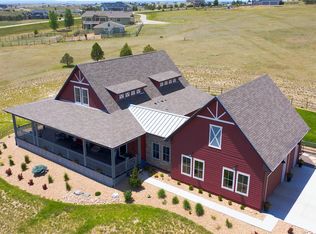Sold for $1,125,000
$1,125,000
33285 Ridgeview Loop, Elizabeth, CO 80107
5beds
4,235sqft
Single Family Residence
Built in 2020
5.1 Acres Lot
$1,182,400 Zestimate®
$266/sqft
$4,849 Estimated rent
Home value
$1,182,400
$1.12M - $1.25M
$4,849/mo
Zestimate® history
Loading...
Owner options
Explore your selling options
What's special
This Amazing modern mountain home sits on 5.1 acres in the coveted Wild Pointe Neighborhood. It doesn’t get more perfect than this from the open floor plan to the outdoor living area with gorgeous heavily landscaped yard. Greeted at the front door with the covered wraparound deck that has access to the office too you will be amazed at the quality craftsmanship this home offers. Every detail is precise. Main floor features American scraped solid hickory floors, to an open style kitchen with custom knotty alder cabinets with pull out shelves, Kitchen Aid appliances, and granite counter tops. Main floor master has access to the back covered deck, spa bath with freestanding tub, dual closets, and coffered ceilings. Living area has 11 foot ceilings with a gas fireplace, 2 other large bedrooms with walk in closets, dining area, and laundry completes this main floor living home. Newly finished walk out basement includes 9 foot ceilings, a large recreation room, Full wet bar with 2 fridges, 2 more bedrooms, and a TV area. Outside you will see the covered trex with TV and cable access, custom two tier IPE (Brazilian Walnut) deck with rock pillars and wrought iron railings. Garage has 8 foot doors, hot and cold water, and is 1035 square feet in this oversized 3 car garage. Home has 1 acre of landscaping to include 60+ trees, hundreds of shrubs, dry rock river through back and walkout side. New Roof was just completed! Must see to appreciate all the great features of this property! Enjoy country living yet close to shopping, restaurants, and the historic town of Elizabeth.
Zillow last checked: 8 hours ago
Listing updated: November 07, 2023 at 09:36am
Listed by:
Carol Hertel 303-268-8800 carol@coloradopeakteam.com,
RE/MAX Professionals
Bought with:
Wendy Rowley, 040020602
Coldwell Banker Realty 44
Source: REcolorado,MLS#: 5298583
Facts & features
Interior
Bedrooms & bathrooms
- Bedrooms: 5
- Bathrooms: 5
- Full bathrooms: 1
- 3/4 bathrooms: 2
- 1/2 bathrooms: 2
- Main level bathrooms: 3
- Main level bedrooms: 3
Primary bedroom
- Description: Large Primary With His/Her Closets, 5 Piece Bathroom, 10 Foot Coffered Ceiling
- Level: Main
Bedroom
- Description: Walk In Closet
- Level: Main
Bedroom
- Description: Walk In Closet
- Level: Main
Bedroom
- Description: 15x15 With Walk In Closet
- Level: Lower
Bedroom
- Description: Currently Used As A Work Out Room
- Level: Lower
Primary bathroom
- Description: Stand Alone Tub, Walk In Shower Stall
- Level: Main
Bathroom
- Level: Main
Bathroom
- Level: Main
Bathroom
- Description: Brand New Finished Basement
- Level: Lower
Bathroom
- Description: Brand New Finished Basement
- Level: Lower
Dining room
- Level: Main
Family room
- Description: Walk Out Basement
- Level: Lower
Great room
- Description: 11 Foot Ceilings
- Level: Main
Kitchen
- Description: Custom Knotty Alder Cabinets With Pull Out Shelves, Kitchen Aid Appliances, Granite Counters
- Level: Main
Laundry
- Level: Main
Office
- Description: Adjacent To Covered Patio Near Front Door
- Level: Main
Heating
- Forced Air, Natural Gas
Cooling
- Central Air
Appliances
- Included: Bar Fridge, Cooktop, Dishwasher, Disposal, Microwave, Refrigerator
Features
- Ceiling Fan(s), Entrance Foyer, Granite Counters, High Ceilings, Kitchen Island, Open Floorplan, Primary Suite, Smoke Free, Wet Bar
- Flooring: Tile, Vinyl, Wood
- Windows: Double Pane Windows, Window Coverings
- Basement: Finished,Full,Walk-Out Access
- Common walls with other units/homes: No Common Walls
Interior area
- Total structure area: 4,235
- Total interior livable area: 4,235 sqft
- Finished area above ground: 2,121
- Finished area below ground: 2,009
Property
Parking
- Total spaces: 3
- Parking features: Oversized, Oversized Door
- Attached garage spaces: 3
Features
- Levels: One
- Stories: 1
- Patio & porch: Covered, Deck, Front Porch
- Exterior features: Balcony
Lot
- Size: 5.10 Acres
- Features: Irrigated, Landscaped
Details
- Parcel number: R117836
- Zoning: PUD
- Special conditions: Standard
Construction
Type & style
- Home type: SingleFamily
- Architectural style: Traditional
- Property subtype: Single Family Residence
Materials
- Rock, Wood Siding
- Foundation: Slab
- Roof: Composition
Condition
- New Construction
- New construction: Yes
- Year built: 2020
Utilities & green energy
- Electric: 220 Volts in Garage
- Sewer: Public Sewer
- Water: Public, Shared Well
Community & neighborhood
Security
- Security features: Carbon Monoxide Detector(s)
Location
- Region: Elizabeth
- Subdivision: Wild Pointe
HOA & financial
HOA
- Has HOA: Yes
- HOA fee: $369 annually
- Association name: Wild Pointe
- Association phone: 719-594-0506
Other
Other facts
- Listing terms: Cash,Conventional,FHA,VA Loan
- Ownership: Individual
Price history
| Date | Event | Price |
|---|---|---|
| 11/7/2023 | Sold | $1,125,000-2.2%$266/sqft |
Source: | ||
| 10/8/2023 | Pending sale | $1,150,000$272/sqft |
Source: | ||
| 9/20/2023 | Price change | $1,150,000-2.1%$272/sqft |
Source: | ||
| 8/2/2023 | Price change | $1,175,000-2.1%$277/sqft |
Source: | ||
| 7/14/2023 | Price change | $1,200,000-2%$283/sqft |
Source: | ||
Public tax history
| Year | Property taxes | Tax assessment |
|---|---|---|
| 2024 | $7,600 +25.5% | $64,020 |
| 2023 | $6,054 -2.6% | $64,020 +40.5% |
| 2022 | $6,214 | $45,550 -2.8% |
Find assessor info on the county website
Neighborhood: 80107
Nearby schools
GreatSchools rating
- 5/10Running Creek Elementary SchoolGrades: K-5Distance: 1.8 mi
- 5/10Elizabeth Middle SchoolGrades: 6-8Distance: 1.5 mi
- 6/10Elizabeth High SchoolGrades: 9-12Distance: 1.8 mi
Schools provided by the listing agent
- Elementary: Running Creek
- Middle: Elizabeth
- High: Elizabeth
- District: Elizabeth C-1
Source: REcolorado. This data may not be complete. We recommend contacting the local school district to confirm school assignments for this home.
Get a cash offer in 3 minutes
Find out how much your home could sell for in as little as 3 minutes with a no-obligation cash offer.
Estimated market value$1,182,400
Get a cash offer in 3 minutes
Find out how much your home could sell for in as little as 3 minutes with a no-obligation cash offer.
Estimated market value
$1,182,400



