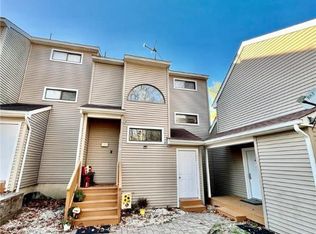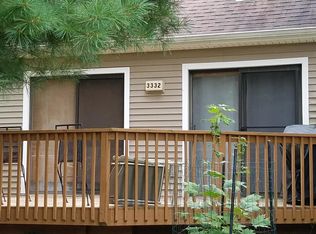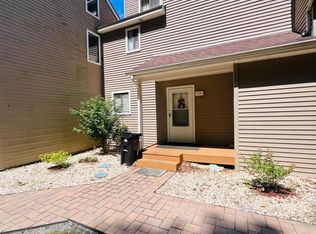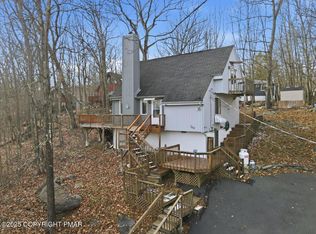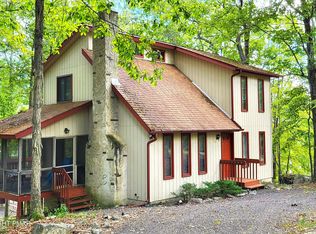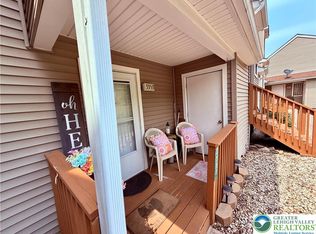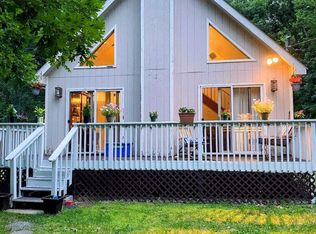PRICE REDUCED $15K!! RECENTLY RENOVATED Town Home with eat-in kitchen, and a combined living and dining area. The vaulted ceilings open up to the second-floor loft where the third bedroom could be. There are sliding doors leading out to the deck in the living area and off the Primary Bedroom, The PRIMARY bedroom is on the LOWER LEVEL including its own bathroom. Lower level also includes the second bedroom and a Bathroom. Mill Pond residents have access to the Lake with Beach, (Water Toys Included} Indoor and Outdoor pools, Indoor and Outdoor Tennis, Trash drop off area and the Security of a Gated Community with 24/7 Patrol.
For sale
$223,900
3328 Windemere Dr, Bushkill, PA 18324
2beds
1,592sqft
Est.:
Condominium
Built in 1991
-- sqft lot
$-- Zestimate®
$141/sqft
$339/mo HOA
What's special
Indoor and outdoor poolsIndoor and outdoor tennisSecond-floor loftEat-in kitchenVaulted ceilings
- 269 days |
- 167 |
- 9 |
Likely to sell faster than
Zillow last checked: 8 hours ago
Listing updated: December 01, 2025 at 10:51am
Listed by:
Donna G DiBernard 570-236-5196,
Better Homes and Gardens Real Estate Wilkins & Associates - Stroudsburg 570-421-8950
Source: PMAR,MLS#: PM-130531
Tour with a local agent
Facts & features
Interior
Bedrooms & bathrooms
- Bedrooms: 2
- Bathrooms: 3
- Full bathrooms: 2
- 1/2 bathrooms: 1
Heating
- Central
Cooling
- Central Air
Appliances
- Included: Electric Range, Refrigerator, Water Heater, Dishwasher, Microwave, Washer, Dryer
- Laundry: Main Level
Features
- Eat-in Kitchen, Kitchen Island, Cathedral Ceiling(s), Open Floorplan
- Flooring: Ceramic Tile, Engineered Hardwood, Vinyl
- Doors: Sliding Doors
- Basement: Crawl Space
- Number of fireplaces: 1
- Fireplace features: Living Room, Propane
- Common walls with other units/homes: 2+ Common Walls,No One Above,No One Below
Interior area
- Total structure area: 1,592
- Total interior livable area: 1,592 sqft
- Finished area above ground: 1,592
- Finished area below ground: 0
Property
Parking
- Total spaces: 3
- Parking features: Open
- Uncovered spaces: 3
Features
- Stories: 2
- Entry location: front
- Patio & porch: Deck
Lot
- Size: 9,147.6 Square Feet
Details
- Parcel number: 197.030452
- Zoning description: Residential
- Special conditions: Standard
Construction
Type & style
- Home type: Condo
- Property subtype: Condominium
Materials
- Vinyl Siding
- Roof: Asphalt
Condition
- Year built: 1991
Utilities & green energy
- Electric: 200+ Amp Service
- Sewer: Public Sewer
- Water: Public
- Utilities for property: Cable Available, Underground Utilities
Community & HOA
Community
- Security: Smoke Detector(s)
- Subdivision: Mill Pond (Saw Creek)
HOA
- Has HOA: Yes
- Amenities included: Security, Gated, Clubhouse, Restaurant, Playground, Ski Accessible, Outdoor Pool, Indoor Pool, Spa/Hot Tub, Fitness Center, Tennis Court(s), Indoor Tennis Court(s), Basketball Court
- Services included: Trash, Snow Removal, Security, Maintenance Grounds, Maintenance Road
- HOA fee: $4,072 annually
Location
- Region: Bushkill
Financial & listing details
- Price per square foot: $141/sqft
- Annual tax amount: $4,067
- Date on market: 3/20/2025
- Listing terms: Cash,Conventional,FHA,VA Loan
- Inclusions: furniture available
- Exclusions: stereo
- Road surface type: Paved
Estimated market value
Not available
Estimated sales range
Not available
Not available
Price history
Price history
| Date | Event | Price |
|---|---|---|
| 9/4/2025 | Price change | $223,900-6.3%$141/sqft |
Source: PMAR #PM-130531 Report a problem | ||
| 3/20/2025 | Listed for sale | $239,000$150/sqft |
Source: PMAR #PM-130531 Report a problem | ||
Public tax history
Public tax history
Tax history is unavailable.BuyAbility℠ payment
Est. payment
$1,746/mo
Principal & interest
$1068
HOA Fees
$339
Other costs
$340
Climate risks
Neighborhood: 18324
Nearby schools
GreatSchools rating
- 5/10Middle Smithfield El SchoolGrades: K-5Distance: 4.4 mi
- 3/10Lehman Intermediate SchoolGrades: 6-8Distance: 4.6 mi
- 3/10East Stroudsburg Senior High School NorthGrades: 9-12Distance: 4.7 mi
- Loading
- Loading
